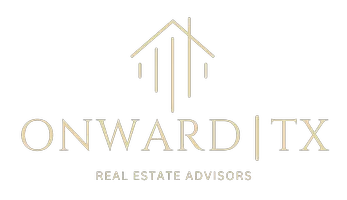For more information regarding the value of a property, please contact us for a free consultation.
1302 Red Maple Drive Carrollton, TX 75007
Want to know what your home might be worth? Contact us for a FREE valuation!

Our team is ready to help you sell your home for the highest possible price ASAP
Key Details
Property Type Single Family Home
Sub Type Single Family Residence
Listing Status Sold
Purchase Type For Sale
Square Footage 2,153 sqft
Price per Sqft $229
Subdivision Oak Hills Sec 1
MLS Listing ID 20746868
Sold Date 05/09/25
Bedrooms 3
Full Baths 2
HOA Y/N None
Year Built 1985
Annual Tax Amount $8,452
Lot Size 7,013 Sqft
Acres 0.161
Property Sub-Type Single Family Residence
Property Description
Luxury 3-Bedroom, 2-Bathroom Home in Carrollton, TX – Fully Equipped with Modern Amenities!
Welcome to your dream home! This stunning 3-bedroom, 2-bathroom residence in the desirable Carrollton area offers comfort, style, and cutting-edge technology. Perfect for families or professionals looking for an elevated living experience, this home features a custom-built sectional home theater system in the living room, dining room, master bedroom, and even the master bathroom—ideal for movie nights, music lovers, and immersive entertainment.
The spacious living area boasts an 85-inch TV, creating a true cinematic experience right at home. The gourmet kitchen is equipped with brand-new stainless steel appliances, including a Samsung smart refrigerator with an interactive touchscreen panel, making it easy to manage groceries, recipes, and more. For added convenience, the home includes a high-efficiency Samsung washer and dryer.
Location
State TX
County Denton
Direction From Old Denton Road, take Hebron Pkwy East to Virginia Pine then 1St right to Red Maple Drive.
Rooms
Dining Room 1
Interior
Interior Features Eat-in Kitchen, Kitchen Island, Sound System Wiring, Vaulted Ceiling(s), Walk-In Closet(s)
Heating Central, Electric, Fireplace Insert, Fireplace(s), Natural Gas
Cooling Ceiling Fan(s), Central Air, Electric
Flooring Carpet, Ceramic Tile, Hardwood
Fireplaces Number 1
Fireplaces Type Gas, Living Room
Appliance Dishwasher, Disposal, Dryer, Electric Cooktop, Electric Oven, Gas Water Heater, Refrigerator, Trash Compactor, Washer
Heat Source Central, Electric, Fireplace Insert, Fireplace(s), Natural Gas
Laundry Electric Dryer Hookup, Utility Room, Full Size W/D Area
Exterior
Exterior Feature Covered Patio/Porch, Fire Pit, Rain Gutters, Storage
Garage Spaces 2.0
Carport Spaces 1
Utilities Available Cable Available, City Sewer, City Water, Electricity Connected, Individual Gas Meter, Individual Water Meter, Natural Gas Available
Roof Type Shingle
Total Parking Spaces 2
Garage Yes
Building
Story One
Foundation Slab
Level or Stories One
Schools
Elementary Schools Polser
Middle Schools Arbor Creek
High Schools Hebron
School District Lewisville Isd
Others
Ownership Owner of record
Acceptable Financing Cash, Conventional
Listing Terms Cash, Conventional
Financing FHA
Read Less

©2025 North Texas Real Estate Information Systems.
Bought with Penda Thiam • JPAR Fort Worth

