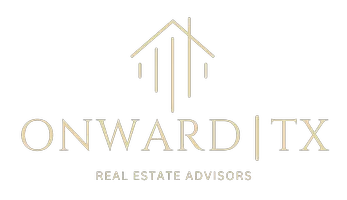For more information regarding the value of a property, please contact us for a free consultation.
5109 Ledgestone Drive Fort Worth, TX 76132
Want to know what your home might be worth? Contact us for a FREE valuation!

Our team is ready to help you sell your home for the highest possible price ASAP
Key Details
Property Type Single Family Home
Sub Type Single Family Residence
Listing Status Sold
Purchase Type For Sale
Square Footage 4,344 sqft
Price per Sqft $147
Subdivision Overton South Add
MLS Listing ID 20854925
Sold Date 04/01/25
Style Traditional
Bedrooms 3
Full Baths 2
Half Baths 1
HOA Y/N None
Year Built 1979
Lot Size 0.319 Acres
Acres 0.319
Property Sub-Type Single Family Residence
Property Description
FULL DUPLEX! Properties 5109 and 5111 must be sold together. This updated duplex is situated in the highly sought-after Overton South neighborhood and has a metal shingle roof. ---5109 is a spacious two-story home, with over 2,700 sq ft. It features three bedrooms and two full baths along with one half bath. The primary bedroom is located downstairs, while two additional bedrooms are situated on the second floor, with a full bath. The kitchen is equipped with quartz countertops, black appliances, built in oven and microwave, an induction cooktop, and breakfast bar with an eat in dining area. ---5111 is one story and includes two generously sized bedrooms and two full baths. This side of the duplex has a modern kitchen with quartz counter-tops, complete with breakfast bar. Additionally, there is a spacious dining room that features an attached wet bar. ---Each side has a 2 car garage, electric security gate, fresh paint in the last 2 years and includes washer-dryer and refrigerator. Located near shopping and dining.
Location
State TX
County Tarrant
Direction South Hulen, Left on Barwick, Right on Ledgestone to 5109 and 5111.
Rooms
Dining Room 2
Interior
Interior Features Built-in Features, Cable TV Available, Eat-in Kitchen, High Speed Internet Available, Paneling
Heating Central, Electric, Fireplace(s)
Cooling Ceiling Fan(s), Central Air, Electric
Flooring Carpet, Ceramic Tile, Vinyl
Fireplaces Number 1
Fireplaces Type Brick, Living Room, Wood Burning
Appliance Dishwasher, Disposal, Dryer, Electric Cooktop, Electric Oven, Electric Water Heater, Microwave, Refrigerator, Washer
Heat Source Central, Electric, Fireplace(s)
Laundry Electric Dryer Hookup, Utility Room, Full Size W/D Area, Washer Hookup
Exterior
Exterior Feature Covered Patio/Porch, Rain Gutters, Lighting
Garage Spaces 2.0
Fence Back Yard, Brick, Gate, Wood
Utilities Available Cable Available, City Sewer, City Water, Concrete, Curbs, Electricity Available, Electricity Connected, Sewer Available
Roof Type Metal,Shingle
Total Parking Spaces 2
Garage Yes
Building
Lot Description Interior Lot, Landscaped, Sprinkler System, Subdivision
Story Two
Foundation Slab
Level or Stories Two
Structure Type Brick,Siding
Schools
Elementary Schools Oakmont
Middle Schools Summer Creek
High Schools North Crowley
School District Crowley Isd
Others
Ownership of Record
Acceptable Financing Cash, Conventional, FHA, VA Loan
Listing Terms Cash, Conventional, FHA, VA Loan
Financing FHA
Read Less

©2025 North Texas Real Estate Information Systems.
Bought with Arron Young • eXp Realty LLC

