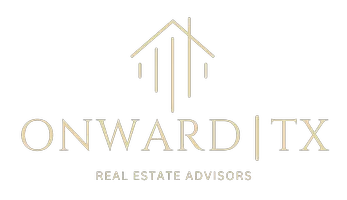For more information regarding the value of a property, please contact us for a free consultation.
1212 Saint Monet Drive Irving, TX 75038
Want to know what your home might be worth? Contact us for a FREE valuation!

Our team is ready to help you sell your home for the highest possible price ASAP
Key Details
Property Type Single Family Home
Sub Type Single Family Residence
Listing Status Sold
Purchase Type For Sale
Square Footage 1,741 sqft
Price per Sqft $195
Subdivision Ladera Village At Lascolinas
MLS Listing ID 20849286
Sold Date 03/25/25
Style Traditional
Bedrooms 2
Full Baths 2
Half Baths 1
HOA Fees $126/ann
HOA Y/N Mandatory
Year Built 1984
Annual Tax Amount $8,375
Lot Size 4,081 Sqft
Acres 0.0937
Property Sub-Type Single Family Residence
Property Description
Fabulous LasColinas location. Close to jobs, airports, major highways to make your commute a breeze, entertainment, parks and tons of restaurants. Walking distance to the DART station where you can take a short ride to and from DFW airport. Diamond in the rough. After some TLC, updating and a total refresh and remodel you will be able to enjoy a great life in this gem in a quiet private community.
Please do not use the toilets - there is no one to clean up after you.
Please lock up carefully.
Location
State TX
County Dallas
Direction Exit SH 114 at MacArthur. South on MacArthur to Hidden Ridge. Right on Hidden Ridge to Ladera. Left to Mandalay Place entrance. Turn Left then right on Saint Monet. Left at the T to 1212. Sign on the property.
Rooms
Dining Room 2
Interior
Interior Features Cable TV Available, High Speed Internet Available, Vaulted Ceiling(s), Walk-In Closet(s), Wet Bar
Heating Central, Electric, Heat Pump, Zoned
Cooling Ceiling Fan(s), Central Air, Electric, Zoned
Flooring Engineered Wood, Tile, Vinyl
Fireplaces Number 1
Fireplaces Type Wood Burning
Appliance Dishwasher, Disposal, Electric Cooktop, Electric Water Heater, Microwave, Trash Compactor
Heat Source Central, Electric, Heat Pump, Zoned
Laundry Electric Dryer Hookup, Utility Room, Full Size W/D Area
Exterior
Garage Spaces 2.0
Fence Wood
Utilities Available City Sewer, City Water, Concrete, Curbs, Electricity Connected, Individual Gas Meter, Individual Water Meter, Sewer Available, Sidewalk, Underground Utilities
Roof Type Composition
Total Parking Spaces 2
Garage Yes
Building
Lot Description Interior Lot, No Backyard Grass
Story Two
Foundation Pillar/Post/Pier
Level or Stories Two
Structure Type Brick
Schools
Elementary Schools Freeman
Middle Schools Bush
High Schools Ranchview
School District Carrollton-Farmers Branch Isd
Others
Restrictions Deed
Ownership Reed
Acceptable Financing Cash, Conventional, FHA, VA Loan
Listing Terms Cash, Conventional, FHA, VA Loan
Financing Cash
Read Less

©2025 North Texas Real Estate Information Systems.
Bought with Vickie Carlton • RE/MAX DFW Associates

