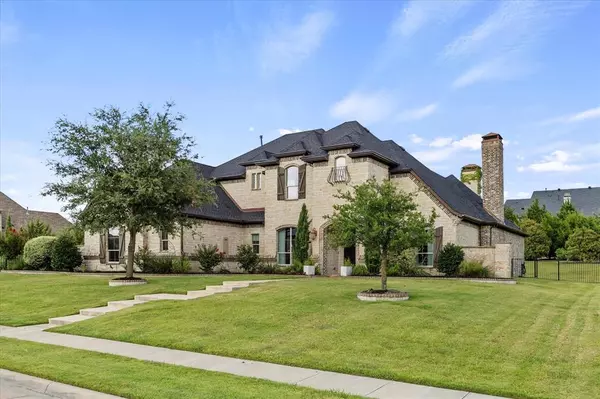For more information regarding the value of a property, please contact us for a free consultation.
113 Brentwood Drive Heath, TX 75032
Want to know what your home might be worth? Contact us for a FREE valuation!

Our team is ready to help you sell your home for the highest possible price ASAP
Key Details
Property Type Single Family Home
Sub Type Single Family Residence
Listing Status Sold
Purchase Type For Sale
Square Footage 3,568 sqft
Price per Sqft $266
Subdivision Stoneleigh Ph 5A
MLS Listing ID 20668322
Sold Date 11/25/24
Style Traditional
Bedrooms 4
Full Baths 3
Half Baths 1
HOA Fees $53/qua
HOA Y/N Mandatory
Year Built 2014
Annual Tax Amount $12,991
Lot Size 0.552 Acres
Acres 0.552
Property Description
Lender availability Revolution Mortgage 4.99% interest-no points. Amazing two story custom built home with unparalleled design & craftsmanship is located in prestigious neighborhood near great schools, shopping, & beautiful Lake Ray Hubbard. Lush landscaping provides stunning curb appeal. Custom iron doors welcome your arrival opening onto grand entry with hand scraped hardwood floors, designer paint, lighting, hardware & fixtures. Flex living space includes 2nd living-game room-media area can double as a guest bedroom with ensuite bath. Dream kitchen includes an abundance of custom cabinetry, center island, walk-in pantry, commercial style stainless steel built in appliances & opens onto dining & family room. Outdoor living area with massive stone fireplace & summer kitchen is perfect for entertaining family & friends. Tastefully designed master quarters provides a private retreat while auxiliary bedrooms include roomy closets opening onto full baths. Gated, private backyard & more!
Location
State TX
County Rockwall
Direction From I-30 exit Ridge Road continue straight on to Laurence Dr, then continue straight to FM 550. Turn right onto Brentwood Drive. House is on the left
Rooms
Dining Room 2
Interior
Interior Features Built-in Features, Built-in Wine Cooler, Cable TV Available, Chandelier, Decorative Lighting, Double Vanity, Granite Counters, High Speed Internet Available, Kitchen Island, Open Floorplan, Pantry, Walk-In Closet(s)
Heating Central
Cooling Ceiling Fan(s), Central Air
Flooring Hardwood, Terrazzo
Fireplaces Number 2
Fireplaces Type Brick, Gas Starter, Living Room, Masonry, Outside, Wood Burning
Appliance Built-in Gas Range, Dishwasher, Disposal, Microwave
Heat Source Central
Laundry Utility Room, Full Size W/D Area
Exterior
Exterior Feature Covered Patio/Porch, Rain Gutters, Outdoor Grill, Outdoor Kitchen, Outdoor Living Center
Garage Spaces 3.0
Fence Fenced, Gate, Wrought Iron
Utilities Available All Weather Road, City Sewer, City Water
Roof Type Composition
Total Parking Spaces 3
Garage Yes
Building
Lot Description Few Trees, Interior Lot, Landscaped, Lrg. Backyard Grass, Subdivision
Story Two
Foundation Slab
Level or Stories Two
Structure Type Brick,Rock/Stone
Schools
Elementary Schools Amy Parks-Heath
Middle Schools Cain
High Schools Heath
School District Rockwall Isd
Others
Restrictions Deed
Ownership See agent
Acceptable Financing Cash, Conventional
Listing Terms Cash, Conventional
Financing VA
Read Less

©2024 North Texas Real Estate Information Systems.
Bought with Jenifer Phillips • Gilchrist & Company
GET MORE INFORMATION


