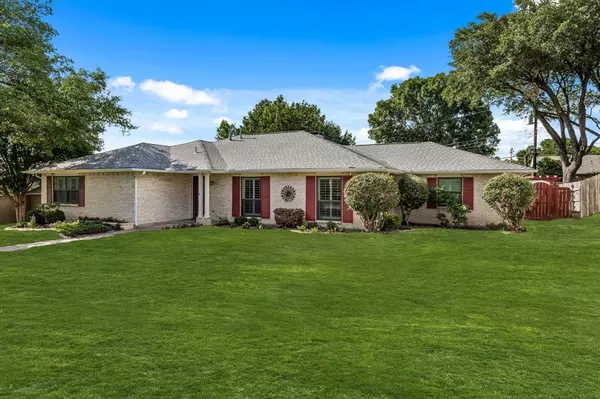For more information regarding the value of a property, please contact us for a free consultation.
6615 Hunters Ridge Drive Dallas, TX 75248
Want to know what your home might be worth? Contact us for a FREE valuation!

Our team is ready to help you sell your home for the highest possible price ASAP
Key Details
Property Type Single Family Home
Sub Type Single Family Residence
Listing Status Sold
Purchase Type For Sale
Square Footage 2,372 sqft
Price per Sqft $252
Subdivision Preston Meadow Est #3
MLS Listing ID 20649469
Sold Date 11/22/24
Style Ranch,Traditional
Bedrooms 4
Full Baths 2
HOA Y/N None
Year Built 1971
Lot Size 9,888 Sqft
Acres 0.227
Lot Dimensions 86x115
Property Description
Submit all reasonable offers! This beautifully updated four-bedroom home features a formal living room and dining room, a spacious family room, and a gourmet kitchen equipped with granite countertops, double ovens, and a gas cooktop. Additional amenities include remodeled bathrooms with quartz countertops, brand new carpet in three of the bedrooms, a game room with a wine cooler and wet bar, as well as a generous patio with a pergola and a fully equipped outdoor kitchen, complete with a BBQ and Green Egg. The formal dining room has been thoughtfully converted to serve as a home office. Situated at the end of a quiet street, this residence is just a short walk from the greenbelt, playground, and walking trail.
Location
State TX
County Dallas
Community Greenbelt, Jogging Path/Bike Path, Playground
Direction From Tollway east on Beltline, left on Meadow Creek, left on Hunters Ridge.
Rooms
Dining Room 1
Interior
Interior Features Built-in Wine Cooler, Cable TV Available, Decorative Lighting, Eat-in Kitchen, Flat Screen Wiring, Granite Counters, High Speed Internet Available, Kitchen Island, Open Floorplan, Smart Home System, Walk-In Closet(s)
Heating Central, Fireplace(s), Natural Gas
Cooling Ceiling Fan(s), Central Air, Electric
Flooring Carpet, Ceramic Tile, Laminate
Fireplaces Number 1
Fireplaces Type Gas, Gas Logs, Gas Starter
Appliance Dishwasher, Disposal, Electric Oven, Gas Cooktop, Convection Oven, Double Oven, Plumbed For Gas in Kitchen, Refrigerator, Vented Exhaust Fan
Heat Source Central, Fireplace(s), Natural Gas
Laundry In Hall, Full Size W/D Area, Washer Hookup
Exterior
Exterior Feature Attached Grill, Built-in Barbecue, Covered Patio/Porch, Rain Gutters, Outdoor Kitchen, Storage
Garage Spaces 2.0
Fence Fenced, Wood
Community Features Greenbelt, Jogging Path/Bike Path, Playground
Utilities Available All Weather Road, Alley, Cable Available, City Sewer, City Water, Concrete, Curbs, Electricity Available, Electricity Connected, Individual Gas Meter, Individual Water Meter, Natural Gas Available
Roof Type Composition
Total Parking Spaces 2
Garage Yes
Building
Lot Description Few Trees, Interior Lot, Landscaped, Subdivision
Story One
Foundation Slab
Level or Stories One
Structure Type Brick,Frame
Schools
Elementary Schools Anne Frank
Middle Schools Benjamin Franklin
High Schools Hillcrest
School District Dallas Isd
Others
Ownership of Record
Acceptable Financing Cash, Conventional, VA Loan
Listing Terms Cash, Conventional, VA Loan
Financing VA
Read Less

©2024 North Texas Real Estate Information Systems.
Bought with Lillian Hassan • Standard Real Estate
GET MORE INFORMATION


