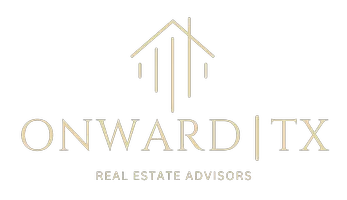For more information regarding the value of a property, please contact us for a free consultation.
5421 Pershing Avenue Fort Worth, TX 76107
Want to know what your home might be worth? Contact us for a FREE valuation!

Our team is ready to help you sell your home for the highest possible price ASAP
Key Details
Property Type Single Family Home
Sub Type Single Family Residence
Listing Status Sold
Purchase Type For Sale
Square Footage 4,560 sqft
Price per Sqft $208
Subdivision Chamberlain Arlington Heights 1St
MLS Listing ID 20721300
Sold Date 11/04/24
Style Traditional
Bedrooms 4
Full Baths 3
Half Baths 1
HOA Y/N None
Year Built 2007
Annual Tax Amount $17,016
Lot Size 6,272 Sqft
Acres 0.144
Lot Dimensions tbv
Property Sub-Type Single Family Residence
Property Description
Welcome to 5421 Pershing, an exceptional home that perfectly blends impeccable design with modern functionality. Located near the iconic bricks of Camp Bowie, this home offers unmatched convenience to all that Fort Worth has to offer. Recently updated throughout, the home boasts a bright, airy layout with an open living concept that's perfect for both entertaining and everyday living. The heart of the home is the stunning kitchen, featuring a large granite island and brand-new stainless steel appliances, creating the ultimate space for cooking and gathering. The primary bedroom is conveniently located on the first floor, while upstairs offers spacious bedrooms and an inviting entertainment area just off the stairs. Whether you're hosting guests, enjoying family time, or working from home, this home has the space and style to accommodate it all. With its flawless updates and ideal location, this home truly delivers everything you could desire.
Location
State TX
County Tarrant
Direction Use GPS.
Rooms
Dining Room 2
Interior
Interior Features Built-in Features, Built-in Wine Cooler, Cable TV Available, Chandelier, Decorative Lighting, Double Vanity, Flat Screen Wiring, Granite Counters, High Speed Internet Available, Kitchen Island, Loft, Natural Woodwork, Open Floorplan, Sound System Wiring, Vaulted Ceiling(s), Walk-In Closet(s)
Heating Central, Fireplace(s), Natural Gas
Cooling Ceiling Fan(s), Central Air, Electric, Multi Units
Flooring Carpet, Hardwood, Slate, Tile
Fireplaces Number 2
Fireplaces Type Gas, Gas Logs
Appliance Dishwasher, Disposal, Dryer, Electric Oven, Gas Cooktop, Microwave, Plumbed For Gas in Kitchen, Refrigerator, Vented Exhaust Fan, Washer
Heat Source Central, Fireplace(s), Natural Gas
Exterior
Garage Spaces 2.0
Utilities Available City Sewer, City Water
Roof Type Composition,Shingle
Total Parking Spaces 2
Garage Yes
Building
Story Two
Foundation Slab
Level or Stories Two
Structure Type Brick
Schools
Elementary Schools Phillips M
Middle Schools Monnig
High Schools Arlngtnhts
School District Fort Worth Isd
Others
Ownership Of Record
Financing Cash
Read Less

©2025 North Texas Real Estate Information Systems.
Bought with Edward Sandelin • Sandelin Realty Group

