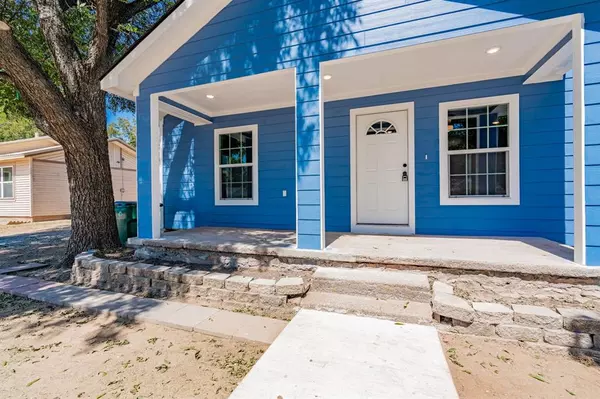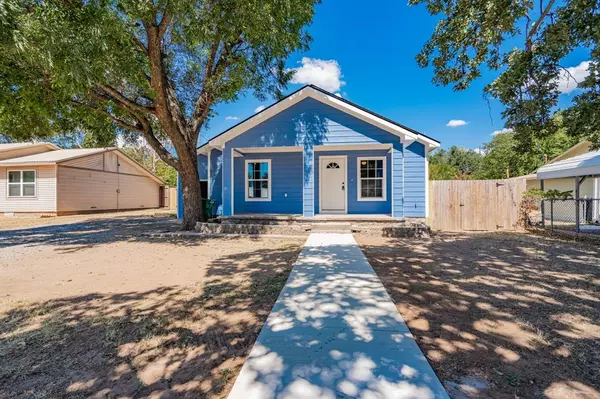For more information regarding the value of a property, please contact us for a free consultation.
906 N Lamb Street Bowie, TX 76230
Want to know what your home might be worth? Contact us for a FREE valuation!

Our team is ready to help you sell your home for the highest possible price ASAP
Key Details
Property Type Single Family Home
Sub Type Single Family Residence
Listing Status Sold
Purchase Type For Sale
Square Footage 1,578 sqft
Price per Sqft $158
Subdivision Lamb & Hulme Add
MLS Listing ID 20714893
Sold Date 11/12/24
Style Traditional
Bedrooms 3
Full Baths 2
HOA Y/N None
Year Built 1949
Annual Tax Amount $1,027
Lot Size 0.319 Acres
Acres 0.319
Property Description
Welcome to this beautifully updated home in charming Bowie, TX! This spacious 1,578 square foot home features 3 inviting bedrooms and 2 modern baths, making it perfect for families or those seeking extra space. Step inside to discover a bright, open floor plan with elegant finishes and an abundance of natural light. The recently renovated kitchen boasts granite countertops, and ample storage, ideal for culinary enthusiasts. Enjoy cozy evenings in the expansive living area, or unwind in the private backyard with a shed, perfect for entertaining. Additional highlights include updated plumbing and electrical systems, energy-efficient windows, and stylish flooring throughout. Located in a friendly neighborhood, you’re just minutes away from local shops, parks, and schools. Don’t miss your chance to own this stunning home that seamlessly blends vintage charm with modern amenities. Schedule your private showing today and experience the comfort and style this property has to offer!
Location
State TX
County Montague
Direction GPS friendly
Rooms
Dining Room 1
Interior
Interior Features Decorative Lighting, Granite Counters, Open Floorplan, Walk-In Closet(s)
Heating Central, Natural Gas
Cooling Ceiling Fan(s), Central Air, Electric
Flooring Luxury Vinyl Plank
Appliance Gas Range, Plumbed For Gas in Kitchen
Heat Source Central, Natural Gas
Exterior
Garage Spaces 1.0
Fence Chain Link, Fenced, Privacy, Wood
Utilities Available All Weather Road, Asphalt, City Sewer, City Water, Curbs, Electricity Connected, Individual Gas Meter, Individual Water Meter, Overhead Utilities
Roof Type Composition
Parking Type Driveway, Garage Faces Front
Total Parking Spaces 1
Garage Yes
Building
Lot Description Few Trees, Interior Lot, Lrg. Backyard Grass
Story One
Foundation Pillar/Post/Pier
Level or Stories One
Structure Type Fiber Cement,Siding
Schools
Elementary Schools Bowie
High Schools Bowie
School District Bowie Isd
Others
Ownership Ask Agent
Acceptable Financing Cash, Conventional, FHA, USDA Loan, VA Loan
Listing Terms Cash, Conventional, FHA, USDA Loan, VA Loan
Financing VA
Read Less

©2024 North Texas Real Estate Information Systems.
Bought with Judi Greely • Beam Real Estate, LLC
GET MORE INFORMATION




