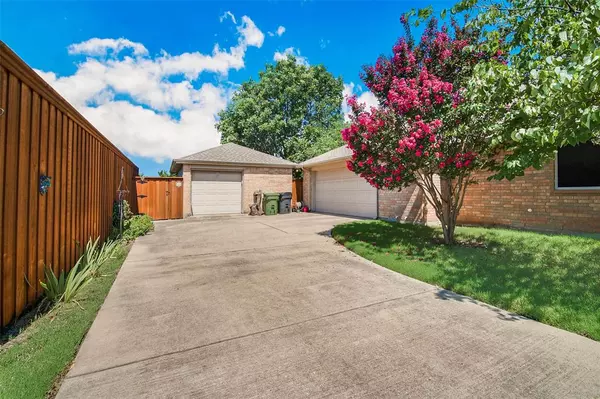For more information regarding the value of a property, please contact us for a free consultation.
1301 Lonesome Dove Trail Murphy, TX 75094
Want to know what your home might be worth? Contact us for a FREE valuation!

Our team is ready to help you sell your home for the highest possible price ASAP
Key Details
Property Type Single Family Home
Sub Type Single Family Residence
Listing Status Sold
Purchase Type For Sale
Square Footage 2,226 sqft
Price per Sqft $208
Subdivision The Ranch Ph 7 At North Hill
MLS Listing ID 20645712
Sold Date 11/08/24
Style Traditional
Bedrooms 3
Full Baths 2
Half Baths 1
HOA Fees $15
HOA Y/N Mandatory
Year Built 2005
Annual Tax Amount $6,847
Lot Size 10,890 Sqft
Acres 0.25
Property Description
Welcome to 1301 Lonesome Dove Trail in The Ranch subdivision of Murphy! This home features 3 bedrooms, 2 full bathrooms, and a powder room for guests. Upon entering the home you will find a formal dining area currently being used as an office, making the space very versatile. The kitchen has been recently updated and features granite countertops, a large, single basin sink, and beautiful, white cabinetry. The lower cabinets have a built-in interior pull out drawer for easy access to pots and pans. The primary suite is separate from the two secondary bedrooms with an ensuite that has an oversized closet. There is a beautifully built board on board fence around the perimeter and no back neighbors! The owner added a detached one car garage with a workshop at the end of the expansive driveway, allowing for 3 total covered parking spaces. This neighborhood features walking trails, a community pool and park. Quiet, low traffic street. Wylie school district.
Location
State TX
County Collin
Community Community Pool, Greenbelt, Jogging Path/Bike Path, Playground, Sidewalks, Tennis Court(S)
Direction From FM 2551 south, head east on McWhirter Rd, take a right on Utah, right on Sagebrush Trail, left on Lonesome Dove Trail and the house is on your right.
Rooms
Dining Room 1
Interior
Interior Features Cable TV Available, Eat-in Kitchen, Granite Counters, High Speed Internet Available, Kitchen Island, Pantry, Walk-In Closet(s)
Heating Central, Natural Gas
Cooling Ceiling Fan(s), Central Air, Electric
Flooring Carpet, Ceramic Tile, Wood
Fireplaces Number 1
Fireplaces Type Wood Burning
Appliance Dishwasher, Disposal, Electric Cooktop, Electric Oven, Microwave
Heat Source Central, Natural Gas
Laundry Electric Dryer Hookup, Utility Room, Washer Hookup
Exterior
Exterior Feature Rain Gutters, Private Yard
Garage Spaces 3.0
Fence Privacy, Wood
Community Features Community Pool, Greenbelt, Jogging Path/Bike Path, Playground, Sidewalks, Tennis Court(s)
Utilities Available City Sewer, City Water, Sidewalk, Underground Utilities
Roof Type Composition
Parking Type Garage, Garage Faces Side, Workshop in Garage
Total Parking Spaces 3
Garage Yes
Building
Lot Description Interior Lot, Landscaped, Sprinkler System
Story One
Foundation Slab
Level or Stories One
Structure Type Brick
Schools
Elementary Schools Tibbals
High Schools Wylie
School District Wylie Isd
Others
Ownership J. Parsons
Financing Conventional
Read Less

©2024 North Texas Real Estate Information Systems.
Bought with Iveta Lynam • Century 21 Mike Bowman, Inc.
GET MORE INFORMATION




