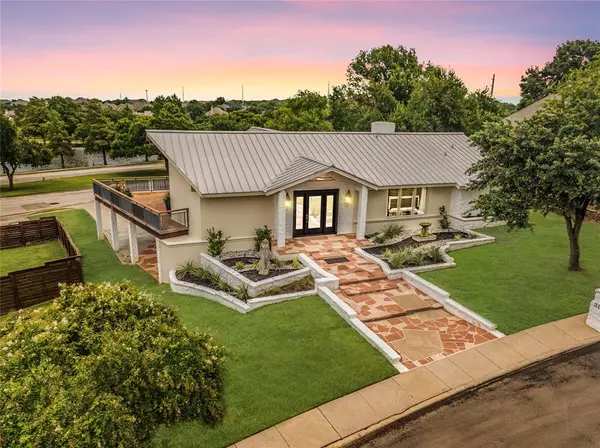For more information regarding the value of a property, please contact us for a free consultation.
3114 Cortez Court E Irving, TX 75062
Want to know what your home might be worth? Contact us for a FREE valuation!

Our team is ready to help you sell your home for the highest possible price ASAP
Key Details
Property Type Single Family Home
Sub Type Single Family Residence
Listing Status Sold
Purchase Type For Sale
Square Footage 3,495 sqft
Price per Sqft $279
Subdivision University Hills 02
MLS Listing ID 20663138
Sold Date 11/08/24
Bedrooms 3
Full Baths 3
HOA Fees $41/ann
HOA Y/N Mandatory
Year Built 1966
Annual Tax Amount $9,388
Lot Size 0.341 Acres
Acres 0.341
Property Description
Million Dollar Views: Exquisite 3 bed, 3 ba hilltop home on one of the largest lots! Marvel at unobstructed skyline views from almost 1600 sf of wrap-around decks. Mesmerizing updates & luxuries including a wall of windows, decorative lighting, & designer touches that would make Martha Stewart jealous! Main level offers mltple living spaces connected by updated kitchen: painted custom cabs, raised granite cntrs, 6-brnr gas range, + skyline & park views. Unwind in prim. suite: ceiling-mount TV & ensuite bath with dual sinks +walk-in shower. Downstairs find a game room, updated wet bar, 2 ovrszed bdrms & full bath. Engineered w commercial reinforcmnt, includng garage that dbls as a storm shelter, foam insulation, & new insulated wndws for exceptionally low util bills. List of recent updates available. Convenient location:15-min to either airport,5 miles to N. Dallas, blks to Las Colinas entertainment dstrct, & right between Las Colinas Country Club & new Ritz Carlton.
Location
State TX
County Dallas
Community Greenbelt, Jogging Path/Bike Path, Park
Direction GPS friendly, please use 3114 E Cortez Court when inputting for directions.
Rooms
Dining Room 1
Interior
Interior Features Built-in Features, Cable TV Available, Chandelier, Decorative Lighting, Eat-in Kitchen, Flat Screen Wiring, Granite Counters, High Speed Internet Available, Natural Woodwork, Open Floorplan, Pantry, Walk-In Closet(s), Wired for Data
Heating Central, Heat Pump, Natural Gas
Cooling Central Air, Electric, Heat Pump
Flooring Tile, Travertine Stone, Wood
Fireplaces Number 1
Fireplaces Type Gas, Gas Logs, Gas Starter, Living Room, Stone, Wood Burning
Appliance Dishwasher, Disposal, Gas Range, Gas Water Heater, Microwave
Heat Source Central, Heat Pump, Natural Gas
Laundry Electric Dryer Hookup, Utility Room, Full Size W/D Area, Stacked W/D Area, Washer Hookup
Exterior
Exterior Feature Balcony, Covered Deck, Covered Patio/Porch, Lighting
Garage Spaces 2.0
Carport Spaces 1
Community Features Greenbelt, Jogging Path/Bike Path, Park
Utilities Available City Sewer, City Water
Waterfront Description Canal (Man Made)
Roof Type Metal
Parking Type Additional Parking, Covered, Garage, Garage Door Opener, Garage Faces Rear
Total Parking Spaces 3
Garage Yes
Building
Lot Description Adjacent to Greenbelt, Cul-De-Sac, Few Trees, Landscaped, Lrg. Backyard Grass, Park View, Tank/ Pond, Water/Lake View
Story Two
Foundation Pillar/Post/Pier
Level or Stories Two
Structure Type Rock/Stone,Stucco
Schools
Elementary Schools Farine
Middle Schools Travis
High Schools Macarthur
School District Irving Isd
Others
Ownership see tax records
Acceptable Financing Cash, Conventional, VA Loan
Listing Terms Cash, Conventional, VA Loan
Financing Conventional
Read Less

©2024 North Texas Real Estate Information Systems.
Bought with Merrily Brumley • Keller Williams Realty
GET MORE INFORMATION




