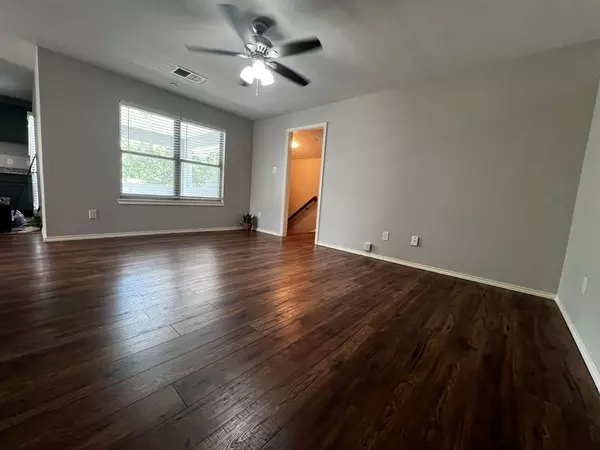For more information regarding the value of a property, please contact us for a free consultation.
614 Timberline Drive Hurst, TX 76053
Want to know what your home might be worth? Contact us for a FREE valuation!

Our team is ready to help you sell your home for the highest possible price ASAP
Key Details
Property Type Townhouse
Sub Type Townhouse
Listing Status Sold
Purchase Type For Sale
Square Footage 911 sqft
Price per Sqft $214
Subdivision Cedar Ridge At Hurst Twnhms
MLS Listing ID 20677044
Sold Date 11/07/24
Style Split Level,Traditional
Bedrooms 2
Full Baths 1
HOA Fees $295/mo
HOA Y/N Mandatory
Year Built 2018
Lot Size 3,484 Sqft
Acres 0.08
Property Description
A charming Fully Updated Condo nestled in the heart of Hurst, TX. This home offers a comfortable and modern living experience with a host of updates, repainted and with amenities. Convenience and comfort are key features of this 2 Bedroom, 1 bath property. Huge covered Balcony, 1 Car Garage attached, Granite countertop with undermount sink, tile floor in the kitchen and bathroom, separated vanities in Bath, wood like laminate floor in bedroom and living room. utility in garage. Community Park and Pool. Close to Mall121 & 820, Walk to school.
Location
State TX
County Tarrant
Community Playground, Pool
Direction Pipeline to Billy Ruth
Rooms
Dining Room 1
Interior
Interior Features Decorative Lighting, Double Vanity, Granite Counters, High Speed Internet Available, Multiple Staircases, Open Floorplan, Other, Second Primary Bedroom
Heating Central, Electric
Cooling Central Air, Electric
Flooring Ceramic Tile, Laminate
Fireplaces Type Wood Burning
Appliance Dishwasher, Disposal, Electric Cooktop, Electric Range, Microwave
Heat Source Central, Electric
Laundry Electric Dryer Hookup, In Garage, Full Size W/D Area, Washer Hookup
Exterior
Exterior Feature Balcony
Garage Spaces 1.0
Carport Spaces 1
Fence None
Pool In Ground
Community Features Playground, Pool
Utilities Available All Weather Road, City Sewer, City Water, Community Mailbox, Concrete, Individual Gas Meter, Individual Water Meter
Roof Type Shingle
Parking Type Additional Parking, Assigned, Garage, Garage Door Opener, Shared Driveway
Total Parking Spaces 1
Garage Yes
Private Pool 1
Building
Lot Description Interior Lot, Sprinkler System
Story Two
Foundation Slab
Level or Stories Two
Structure Type Stucco,Other
Schools
Elementary Schools Westhurst
High Schools Bell
School District Hurst-Euless-Bedford Isd
Others
Restrictions No Smoking,No Sublease,No Waterbeds
Ownership On record
Acceptable Financing 1031 Exchange, Cash, Contact Agent, Conventional, VA Loan
Listing Terms 1031 Exchange, Cash, Contact Agent, Conventional, VA Loan
Financing Conventional
Special Listing Condition Owner/ Agent
Read Less

©2024 North Texas Real Estate Information Systems.
Bought with Adam Caskey • Regal, REALTORS
GET MORE INFORMATION




