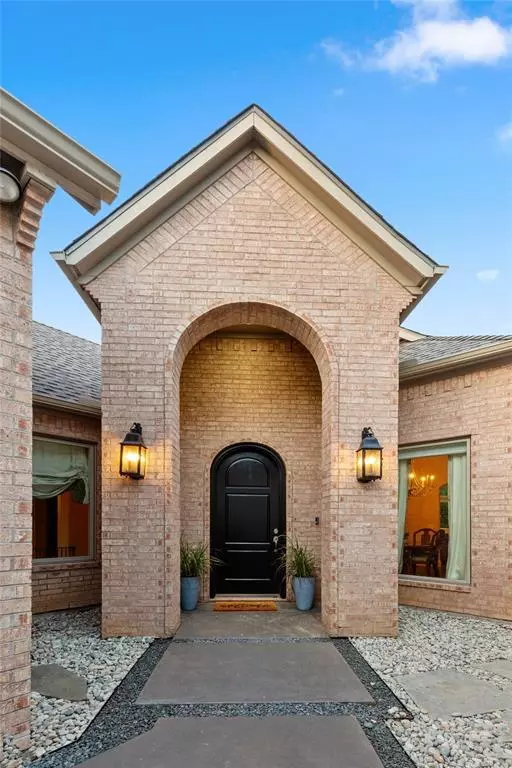For more information regarding the value of a property, please contact us for a free consultation.
14028 Falls Creek Court Dallas, TX 75254
Want to know what your home might be worth? Contact us for a FREE valuation!

Our team is ready to help you sell your home for the highest possible price ASAP
Key Details
Property Type Single Family Home
Sub Type Single Family Residence
Listing Status Sold
Purchase Type For Sale
Square Footage 3,509 sqft
Price per Sqft $313
Subdivision Spring Valley Falls
MLS Listing ID 20646376
Sold Date 11/04/24
Style French,Traditional
Bedrooms 3
Full Baths 3
Half Baths 1
HOA Fees $300/qua
HOA Y/N Mandatory
Year Built 2005
Annual Tax Amount $21,210
Lot Size 5,227 Sqft
Acres 0.12
Property Description
Located in the heart of North Dallas this unique gated community offers the ideal location, plus the added bonus of privacy and tranquil living. This custom built property with high end finish out is ideal for entertaining, a private backyard overlooking the greenbelt, large windows add natural light, spacious open living, dining, and entertaining space. Chefs kitchen complete with custom cabinets, custom backsplash and leathered granite island, includes both a coffee bar, and breakfast nook. Two full master suites, one located upstairs and one downstairs make hosting guests or family easy to maintain privacy. All the space, and minimal work, lock and leave lifestyle completely landscaped for low maintenance. The unique community shares a 6 acre private park maintained by the HOA, heavily treed, walkable, with a pond. Come take a look at this unique home it is fabulous!
Location
State TX
County Dallas
Direction Preston road East on Spring Valley, South on Falls Creek Ct. Gated Entrance
Rooms
Dining Room 2
Interior
Interior Features Built-in Features, Cedar Closet(s), Decorative Lighting, Flat Screen Wiring, Granite Counters, High Speed Internet Available, Kitchen Island, Natural Woodwork, Open Floorplan, Pantry, Sound System Wiring, Vaulted Ceiling(s), Walk-In Closet(s), Wired for Data, Second Primary Bedroom
Heating Natural Gas
Cooling Central Air, Electric
Flooring Ceramic Tile, Hardwood
Fireplaces Number 1
Fireplaces Type Gas Starter, Living Room, Wood Burning
Appliance Built-in Refrigerator, Dishwasher, Disposal, Electric Oven, Gas Cooktop, Gas Water Heater, Microwave, Convection Oven, Double Oven
Heat Source Natural Gas
Laundry Utility Room, Full Size W/D Area
Exterior
Exterior Feature Balcony, Courtyard, Covered Patio/Porch, Rain Gutters, Private Yard, Uncovered Courtyard
Garage Spaces 2.0
Fence Wrought Iron
Utilities Available All Weather Road, Cable Available, City Sewer, City Water, Concrete, Curbs, Individual Gas Meter, Individual Water Meter
Roof Type Composition
Parking Type Garage, Garage Door Opener, Garage Faces Front, Garage Single Door, Oversized
Total Parking Spaces 2
Garage Yes
Building
Lot Description Adjacent to Greenbelt, Cul-De-Sac, Greenbelt, Interior Lot, Irregular Lot, Landscaped, Level, Sprinkler System, Zero Lot Line
Story Two
Foundation Slab
Level or Stories Two
Structure Type Brick,Concrete,Rock/Stone
Schools
Elementary Schools Spring Valley
High Schools Richardson
School District Richardson Isd
Others
Ownership See Agent
Acceptable Financing Cash, Conventional
Listing Terms Cash, Conventional
Financing Cash
Read Less

©2024 North Texas Real Estate Information Systems.
Bought with Danna Morguloff-Hayden • Ebby Halliday, REALTORS
GET MORE INFORMATION




