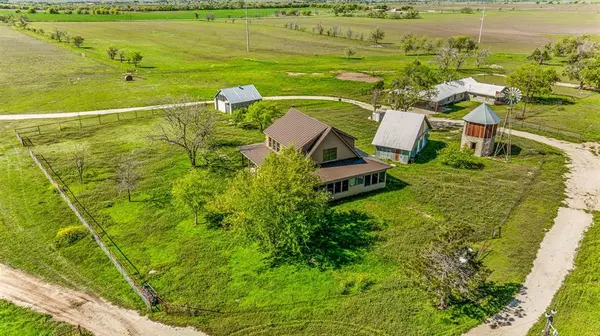For more information regarding the value of a property, please contact us for a free consultation.
6610 County Road 431 Jonesboro, TX 76538
Want to know what your home might be worth? Contact us for a FREE valuation!

Our team is ready to help you sell your home for the highest possible price ASAP
Key Details
Property Type Single Family Home
Sub Type Single Family Residence
Listing Status Sold
Purchase Type For Sale
Square Footage 2,824 sqft
Price per Sqft $177
Subdivision The Ranches At Prairie Ridge
MLS Listing ID 20571947
Sold Date 11/01/24
Style Ranch
Bedrooms 3
Full Baths 4
HOA Fees $50/ann
HOA Y/N Mandatory
Year Built 2006
Lot Size 21.010 Acres
Acres 21.01
Property Description
Welcome to the Ranches at Prairie Ridge with this charming 1 bedroom 2 bath, 1500 sqft cabin nestled on 11 acres of picturesque land. The spacious kitchen is a chef's dream with high-end appliances including a KitchenAid dishwasher, Thor 6-burner gas range, and Hisense refrigerator. Tons of storage throughout the house. The property also features a 2 bedroom 2 bath guest house for visitors or additional rental income.
Outside, you'll find a 3-bay shop with a workshop, a well house, and storage with a convenient roll-up door. The livestock barn is ideal for animal lovers, complete with a tack room, hay loft, and running water throughout. The property is cross fenced with working pens, and four runs with 2-sided shelters on each for your animals to roam freely.
Whether you're looking for a peaceful getaway or a working farm, this property has it all. Don't miss the opportunity to own this slice of paradise. Square footage, bedrooms, and bathrooms is total for both residences.
Location
State TX
County Hamilton
Direction GPS friendly
Rooms
Dining Room 0
Interior
Interior Features Granite Counters, Kitchen Island, Open Floorplan, Vaulted Ceiling(s), Walk-In Closet(s)
Heating Other
Cooling Wall Unit(s)
Flooring Luxury Vinyl Plank
Appliance Dishwasher, Gas Range, Plumbed For Gas in Kitchen
Heat Source Other
Exterior
Exterior Feature Stable/Barn
Garage Spaces 2.0
Fence Barbed Wire, Cross Fenced, Pipe
Utilities Available Septic, Well
Roof Type Metal
Parking Type Garage
Total Parking Spaces 2
Garage Yes
Building
Lot Description Acreage, Few Trees
Story Two
Foundation Slab
Level or Stories Two
Structure Type Wood
Schools
Elementary Schools Jonesboro
Middle Schools Jonesboro
High Schools Jonesboro
School District Jonesboro Isd
Others
Restrictions Deed
Ownership LLC
Acceptable Financing Cash, Conventional, FHA
Listing Terms Cash, Conventional, FHA
Financing Cash
Read Less

©2024 North Texas Real Estate Information Systems.
Bought with Vicky Tarver • ARMSTRONG REAL ESTATE
GET MORE INFORMATION




