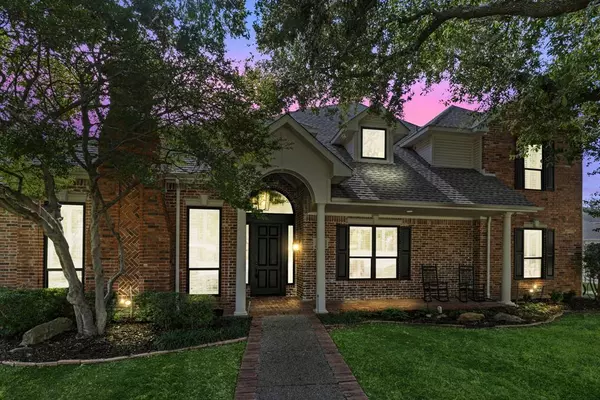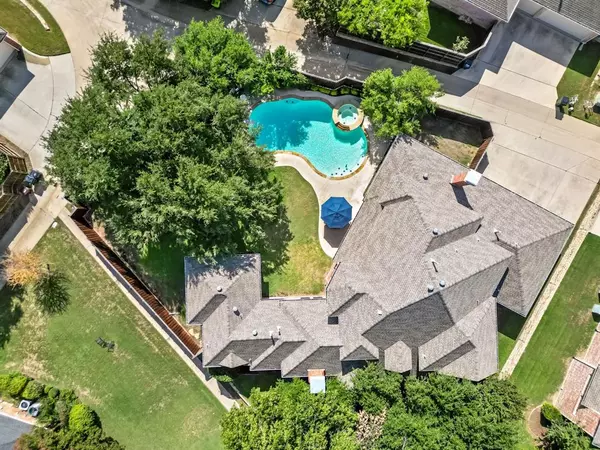For more information regarding the value of a property, please contact us for a free consultation.
4001 Martina Court Plano, TX 75093
Want to know what your home might be worth? Contact us for a FREE valuation!

Our team is ready to help you sell your home for the highest possible price ASAP
Key Details
Property Type Single Family Home
Sub Type Single Family Residence
Listing Status Sold
Purchase Type For Sale
Square Footage 4,404 sqft
Price per Sqft $217
Subdivision Preston Spgs Ph Ii Sec A
MLS Listing ID 20742171
Sold Date 11/01/24
Style Traditional
Bedrooms 5
Full Baths 4
Half Baths 1
HOA Fees $41/ann
HOA Y/N Mandatory
Year Built 1995
Annual Tax Amount $13,857
Lot Size 0.350 Acres
Acres 0.35
Property Description
Executive Plano home located on a third acre lot and cul-de-sac is convenient to Legacy Shops, Stonebriar and Grandscape. Light and Airy throughout. Gourmet kitchen has plenty of cabinets & counter space, island, eat-up bar, double SS ovens and walk in pantry. Kitchen opens to breakfast area & gameroom. Great view to the backyard. Hardwood floors downstairs. Large utility room, Mud room with closet & plenty of storage are nice extras. There’s a 2nd bedroom, currently used as study, with it’s own bathroom downstairs. Upstairs is an enclosed living area for media room, playroom or whatever you need. Across is a large storage room. 3 bedrooms upstairs are all large, with ceiling fans and walk in closets too. This really is the perfect floorplan! And now the piece de resistance – HUGE private backyard with pool, deck, & a large Shade tree. Windows (2020), roof (2017), both hot water heaters (2018), downstairs HVAC (2019), pool equipment (2021). Some green grass added to front photo.
Location
State TX
County Collin
Direction see GPS
Rooms
Dining Room 2
Interior
Interior Features Cable TV Available, Chandelier, Decorative Lighting, Granite Counters, High Speed Internet Available, Kitchen Island, Open Floorplan, Pantry, Walk-In Closet(s)
Heating Central
Cooling Ceiling Fan(s), Central Air
Flooring Carpet, Ceramic Tile, Granite
Fireplaces Number 2
Fireplaces Type Gas, Gas Starter, Living Room
Appliance Dishwasher, Disposal, Electric Cooktop, Gas Water Heater, Microwave, Double Oven
Heat Source Central
Laundry Electric Dryer Hookup, Utility Room, Laundry Chute, Full Size W/D Area, Washer Hookup
Exterior
Exterior Feature Covered Deck, Rain Gutters, Lighting
Garage Spaces 3.0
Fence Wood
Pool Diving Board, In Ground, Pool Sweep, Separate Spa/Hot Tub
Utilities Available Alley, City Sewer, City Water, Individual Gas Meter
Roof Type Composition
Parking Type Alley Access, Garage, Garage Faces Rear
Total Parking Spaces 3
Garage Yes
Private Pool 1
Building
Lot Description Cul-De-Sac, Few Trees, Interior Lot, Landscaped, Lrg. Backyard Grass, Sprinkler System
Story Two
Foundation Slab
Level or Stories Two
Structure Type Brick
Schools
Elementary Schools Daffron
Middle Schools Robinson
High Schools Jasper
School District Plano Isd
Others
Ownership see tax records
Acceptable Financing Cash, Conventional
Listing Terms Cash, Conventional
Financing Conventional
Read Less

©2024 North Texas Real Estate Information Systems.
Bought with James Apt • E 5 Realty
GET MORE INFORMATION




