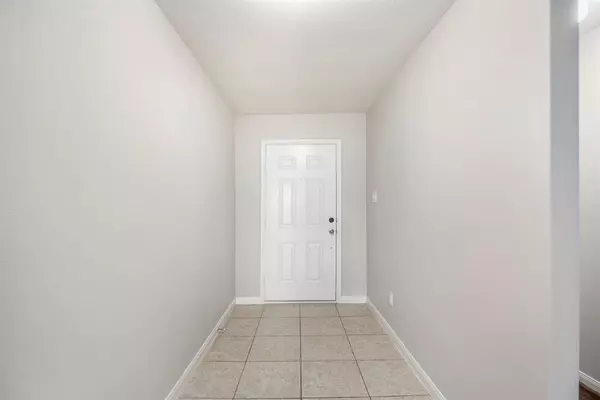For more information regarding the value of a property, please contact us for a free consultation.
5957 Obsidian Creek Drive Fort Worth, TX 76179
Want to know what your home might be worth? Contact us for a FREE valuation!

Our team is ready to help you sell your home for the highest possible price ASAP
Key Details
Property Type Single Family Home
Sub Type Single Family Residence
Listing Status Sold
Purchase Type For Sale
Square Footage 1,658 sqft
Price per Sqft $168
Subdivision Stone Crk Ranch Ph 6B
MLS Listing ID 20709811
Sold Date 10/21/24
Bedrooms 4
Full Baths 2
HOA Fees $29/ann
HOA Y/N Mandatory
Year Built 2018
Annual Tax Amount $7,360
Lot Size 6,751 Sqft
Acres 0.155
Property Description
Elegant Home in Stone Creek Ranch, Ft. Worth - Prime Location with Greenbelt Views Discover modern living in the highly sought-after Stone Creek Ranch community, just 10 minutes from downtown Ft. Worth. This beautiful home offers city convenience with serene suburban tranquility. The inviting eat-in kitchen boasts sleek countertops, ample cabinetry, and new appliances, perfect for entertaining. Large windows fill the space with natural light. Step outside to a private patio overlooking a lush greenbelt, providing a peaceful retreat for morning coffee or weekend barbecues. The luxurious master suite offers a spacious walk-in closet and an elegant en-suite bath with modern finishes. Stone Creek Ranch offers scenic trails, parks, and a future amenity center with a pool and cabana. Enjoy the benefits of an active, social community while living in a peaceful setting. This home is perfect for creating lasting memories and won’t last long. Schedule your private tour today!
Location
State TX
County Tarrant
Direction 820 West to Marine Creek Parkway, exit 12A. Turn left onto Ten Mile Bridge Rd., right onto bowman Roberts rd. left onto Verdon Gorge, and left onto Obsidian Creek Dr.
Rooms
Dining Room 1
Interior
Interior Features Flat Screen Wiring, Granite Counters, High Speed Internet Available, Kitchen Island
Heating Central, Electric
Cooling Central Air, Electric
Flooring Laminate, Tile
Appliance Electric Oven, Electric Range
Heat Source Central, Electric
Exterior
Garage Spaces 2.0
Utilities Available City Sewer, City Water
Roof Type Composition
Parking Type Garage, Garage Door Opener, Garage Faces Front
Garage Yes
Building
Story One
Foundation Slab
Level or Stories One
Structure Type Brick
Schools
Elementary Schools Dozier
Middle Schools Ed Willkie
High Schools Chisholm Trail
School District Eagle Mt-Saginaw Isd
Others
Ownership See Tax
Financing Cash
Read Less

©2024 North Texas Real Estate Information Systems.
Bought with Mahendra Paudel • Beam Real Estate, LLC
GET MORE INFORMATION




