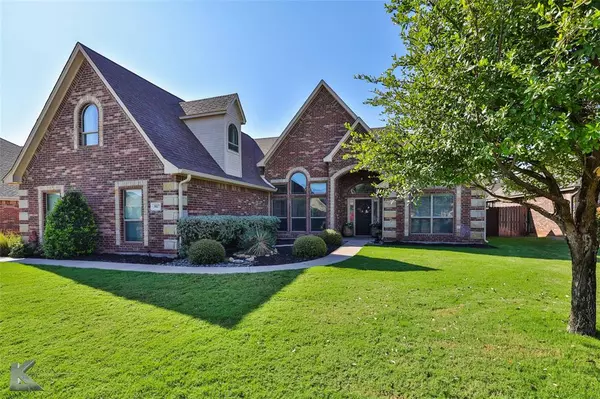For more information regarding the value of a property, please contact us for a free consultation.
3817 Hill Country Drive Abilene, TX 79606
Want to know what your home might be worth? Contact us for a FREE valuation!

Our team is ready to help you sell your home for the highest possible price ASAP
Key Details
Property Type Single Family Home
Sub Type Single Family Residence
Listing Status Sold
Purchase Type For Sale
Square Footage 2,506 sqft
Price per Sqft $155
Subdivision Greystone Estates
MLS Listing ID 20729251
Sold Date 10/23/24
Style Traditional
Bedrooms 4
Full Baths 3
HOA Y/N None
Year Built 2013
Annual Tax Amount $7,925
Lot Size 9,801 Sqft
Acres 0.225
Property Description
Owner agent. This beautifully maintained residence features a desirable 3-way split floor plan, offering both privacy and convenience. The spacious family room is a standout, boasting elegant arches that seamlessly connect to the dining area and kitchen. The kitchen is a chef’s delight, featuring stunning granite countertops, tumbled lavish backsplashes, and top-of-the-line stainless double ovens. The crown molding and a breakfast bar with seating for two add the perfect touch of sophistication. Retreat to the luxurious master bedroom, complete with a generous walk-in closet and a spa-like en suite bathroom. Enjoy the jetted tub and separate shower for ultimate relaxation. Upstairs, you'll find a versatile large room with a full bath, ideal as a playroom, media room, or fourth bedroom. Step outside to the expansive backyard, where a large, covered patio waiting for outdoor entertaining and relaxation. Located in Wylie ISD, this home offers both comfort and convenience.
Location
State TX
County Taylor
Direction Head northeast on Buffalo Gap Rd toward Pebble Beach St. Turn left onto Bettes Ln. Turn right onto Catclaw Dr. Turn right onto Hill Country Dr. Destination will be on the right.
Rooms
Dining Room 2
Interior
Interior Features Cable TV Available, Decorative Lighting, Vaulted Ceiling(s)
Heating Central, Electric
Cooling Ceiling Fan(s), Central Air, Electric
Flooring Carpet, Ceramic Tile, Wood
Fireplaces Number 1
Fireplaces Type Masonry, Wood Burning
Appliance Dishwasher, Electric Range, Microwave, Double Oven
Heat Source Central, Electric
Laundry Utility Room, Washer Hookup
Exterior
Exterior Feature Covered Patio/Porch
Garage Spaces 2.0
Fence Wood
Utilities Available City Sewer, City Water
Roof Type Composition
Parking Type Driveway, Garage, Garage Door Opener, Garage Faces Side
Total Parking Spaces 2
Garage Yes
Building
Lot Description Interior Lot, Lrg. Backyard Grass, Subdivision
Story One
Foundation Slab
Level or Stories One
Structure Type Brick
Schools
Elementary Schools Wylie West
High Schools Wylie
School District Wylie Isd, Taylor Co.
Others
Ownership Priscilla J Baladez
Acceptable Financing Cash, Conventional, FHA, VA Loan
Listing Terms Cash, Conventional, FHA, VA Loan
Financing Conventional
Read Less

©2024 North Texas Real Estate Information Systems.
Bought with Tonya Harbin • Real Broker, LLC.
GET MORE INFORMATION




