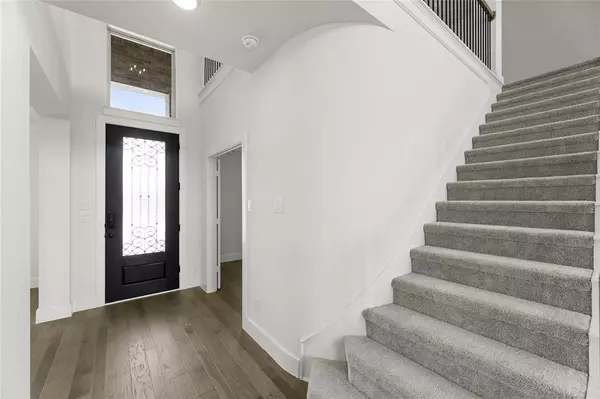For more information regarding the value of a property, please contact us for a free consultation.
7103 Seagrove Court Grand Prairie, TX 75054
Want to know what your home might be worth? Contact us for a FREE valuation!

Our team is ready to help you sell your home for the highest possible price ASAP
Key Details
Property Type Single Family Home
Sub Type Single Family Residence
Listing Status Sold
Purchase Type For Sale
Square Footage 3,252 sqft
Price per Sqft $208
Subdivision Mira Lagos Crossing
MLS Listing ID 20642189
Sold Date 10/21/24
Style Traditional
Bedrooms 5
Full Baths 4
HOA Fees $100/ann
HOA Y/N Mandatory
Year Built 2024
Lot Size 10,890 Sqft
Acres 0.25
Lot Dimensions 112.21 x 65.31
Property Description
MLS# 20642189 - Built by First Texas Homes - Ready Now! ~ Stunning Home with Upgraded Elevation, featuring abundant stone accents.. Enjoy the Raised Flat Ceiling adorned with stacked windows and a sliding door leading to the expansive patio. Cozy up any room with the Family Room's linear electric fireplace. The Kitchen boasts a California island operational on both sides, complemented by a Butler's Pantry and a spacious walk-in pantry featuring a charming pantry door. Experience culinary excellence with upgraded professional appliances. Bedroom 5 comes equipped with our Brentwood media package, including wiring for surround sound in both the Family Room and on the patio. Benefit from natural gas heating and a tankless natural gas water heater. Plus, insulated garage doors ensure comfort and efficiency.
Location
State TX
County Tarrant
Direction To visit Mira Lagos from I-20, exit Great Southwest Parkway. Travel south to Lake Ridge Parkway. Proceed on Lake Ridge and then turn right on England Parkway. From Highway 360, drive south and exit on East Broad Street, then left and continue east past Day Mar Road to England Parkway
Rooms
Dining Room 1
Interior
Interior Features Decorative Lighting, Double Vanity, Eat-in Kitchen, Granite Counters, Kitchen Island, Smart Home System, Vaulted Ceiling(s), Walk-In Closet(s)
Heating Central, Fireplace(s), Natural Gas
Cooling Central Air, Electric, Humidity Control
Flooring Carpet, Ceramic Tile, Wood
Fireplaces Number 1
Fireplaces Type Decorative, Electric
Appliance Dishwasher, Disposal, Convection Oven
Heat Source Central, Fireplace(s), Natural Gas
Laundry Electric Dryer Hookup, Utility Room, Full Size W/D Area, Washer Hookup
Exterior
Exterior Feature Covered Patio/Porch, Rain Gutters, Lighting
Garage Spaces 2.0
Fence Brick, Wood
Utilities Available City Sewer, City Water, Community Mailbox, Curbs, Individual Gas Meter, Individual Water Meter, Sidewalk
Roof Type Composition
Parking Type Garage Faces Front, Garage Single Door
Total Parking Spaces 2
Garage Yes
Building
Lot Description Corner Lot, Few Trees, Landscaped, Sprinkler System, Subdivision
Story Two
Foundation Slab
Level or Stories Two
Structure Type Brick,Rock/Stone,Siding
Schools
Elementary Schools Anna May Daulton
Middle Schools Jones
High Schools Mansfield Lake Ridge
School District Mansfield Isd
Others
Ownership First Texas Homes
Acceptable Financing Cash, Conventional, VA Loan
Listing Terms Cash, Conventional, VA Loan
Financing Conventional
Read Less

©2024 North Texas Real Estate Information Systems.
Bought with Basanta Giri • Ready Real Estate LLC
GET MORE INFORMATION




