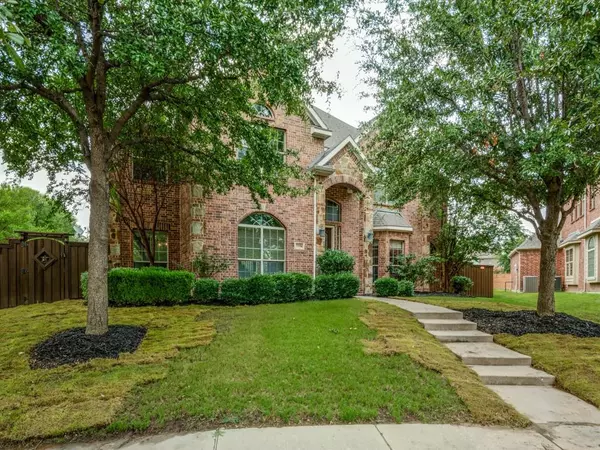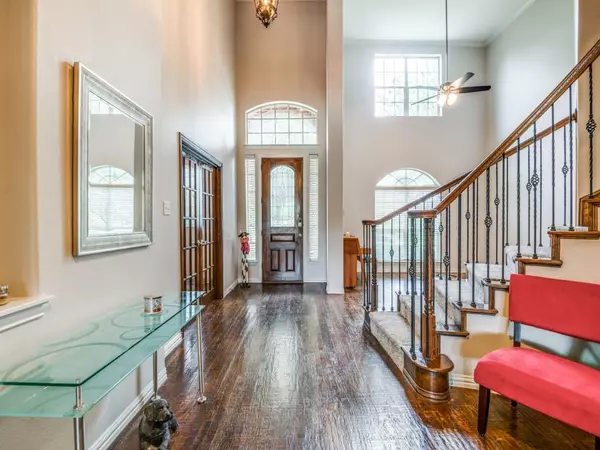For more information regarding the value of a property, please contact us for a free consultation.
7594 Hidden Cove Lane Frisco, TX 75034
Want to know what your home might be worth? Contact us for a FREE valuation!

Our team is ready to help you sell your home for the highest possible price ASAP
Key Details
Property Type Single Family Home
Sub Type Single Family Residence
Listing Status Sold
Purchase Type For Sale
Square Footage 4,274 sqft
Price per Sqft $228
Subdivision Village Lakes Ph 2B
MLS Listing ID 20684715
Sold Date 10/04/24
Style Traditional
Bedrooms 4
Full Baths 4
HOA Fees $31
HOA Y/N Mandatory
Year Built 2010
Annual Tax Amount $11,106
Lot Size 0.370 Acres
Acres 0.37
Property Description
Third acre, pool, spa, huge bedrooms, updates & Frisco ISD. Custom home, open entry, tons of hand scraped wood floors, spiral staircase, wrought iron balusters, separate office with French doors, closet & crown molding, formal living, formal dining with trey celling, lg family room with floor to ceiling stone FP, spacious kitchen, updated gray tone paint, island, granite, gas cook top, double oven, recessed lighting, lg breakfast area, primary BDR with built in speakers, trey ceilings, WIC, lg separate shower with tile floor, jet tub & granite. Additional full bath & utility room with room for frig. Upstairs enjoy game room, media room complete with projector, speakers & screen, 3 spacious BDR's & 2 full baths. Huge backyard , pool & spa, extended covered stamped concreted patio, electric gated driveway, 3 car garage. Sprinkler sys, built in speakers, storage & gas water heaters in garage. Buyer verify schools & property dimensions, square footage deemed reliable but not guaranteed
Location
State TX
County Denton
Community Community Pool, Playground
Direction North on 4th Army from Stonebrook Left on Foxtail Right on Hidden Cove
Rooms
Dining Room 2
Interior
Interior Features Cable TV Available, Decorative Lighting, Granite Counters, High Speed Internet Available, Kitchen Island, Pantry, Vaulted Ceiling(s), Walk-In Closet(s)
Heating Central, Natural Gas
Cooling Ceiling Fan(s), Central Air
Flooring Carpet, Ceramic Tile, Wood
Fireplaces Number 1
Fireplaces Type Family Room, Gas Starter
Equipment Home Theater
Appliance Dishwasher, Disposal, Gas Cooktop, Gas Water Heater, Microwave, Double Oven
Heat Source Central, Natural Gas
Laundry Utility Room, Full Size W/D Area
Exterior
Exterior Feature Covered Patio/Porch, Rain Gutters, Private Yard
Garage Spaces 3.0
Fence Electric, Fenced, Gate, Wood
Pool Gunite, Heated, In Ground, Pool/Spa Combo
Community Features Community Pool, Playground
Utilities Available Cable Available, City Sewer, City Water, Curbs, Natural Gas Available, Sidewalk
Roof Type Composition
Parking Type Alley Access, Driveway, Electric Gate, Garage, Garage Door Opener, Garage Faces Rear
Total Parking Spaces 3
Garage Yes
Private Pool 1
Building
Lot Description Cul-De-Sac, Irregular Lot, Landscaped, Lrg. Backyard Grass, Sprinkler System
Story Two
Foundation Slab
Level or Stories Two
Structure Type Brick,Rock/Stone,Siding
Schools
Elementary Schools Vaughn
Middle Schools Pioneer
High Schools Wakeland
School District Frisco Isd
Others
Ownership See records
Acceptable Financing Not Assumable
Listing Terms Not Assumable
Financing Conventional
Read Less

©2024 North Texas Real Estate Information Systems.
Bought with George Herring • RE/MAX DFW Associates
GET MORE INFORMATION




