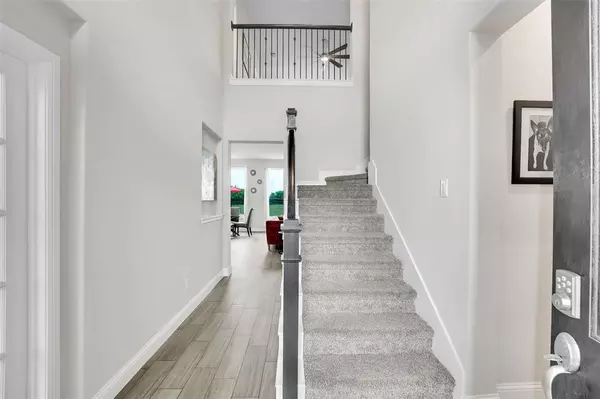For more information regarding the value of a property, please contact us for a free consultation.
3676 Rainwater Trail Grand Prairie, TX 76065
Want to know what your home might be worth? Contact us for a FREE valuation!

Our team is ready to help you sell your home for the highest possible price ASAP
Key Details
Property Type Single Family Home
Sub Type Single Family Residence
Listing Status Sold
Purchase Type For Sale
Square Footage 2,842 sqft
Price per Sqft $212
Subdivision Greenway Trails
MLS Listing ID 20606682
Sold Date 09/23/24
Style Traditional
Bedrooms 4
Full Baths 3
Half Baths 1
HOA Fees $12/ann
HOA Y/N Mandatory
Year Built 2021
Annual Tax Amount $2,776
Lot Size 0.314 Acres
Acres 0.314
Property Description
PRICE REDUCED BY $10,000!
SELLER OFFERING $6050.00 TOWARDS BUYERS CLOSING COSTS!
Come home to a SERENE oasis, your very own permanent resort style home!
Flooded with plenty of natural light, the main living room and primary bedroom offers a spacious and open ambiance.
Right outside your kitchen, the patio boasts a beautifully sized pool, hot tub, large patio area and plenty of room to entertain and host family and friends for those long hot summer nights.
The stunning kitchen fit for a chef has a built-in oven, microwave and gas range, and a sizeable pantry, perfect for cooking those family meals.
3 bedrooms on the second floor, 2 full bathrooms and a game room gives plenty of room for a growing family or more privacy.
Built in 2021, this house is in pristine condition and ready for its new owners.
HOA amenities includes pool, playground and walking trails.
EXISTING LOAN IS VA ASSUMABLE LOAN OF 5.1% for a qualified buyer.
Location
State TX
County Ellis
Community Community Pool, Greenbelt, Lake, Playground, Pool, Sidewalks
Direction Consult GPS for accurate directions to property.
Rooms
Dining Room 1
Interior
Interior Features Cable TV Available, Decorative Lighting, Double Vanity, Eat-in Kitchen, Flat Screen Wiring, Granite Counters, High Speed Internet Available, Kitchen Island, Pantry, Smart Home System, Sound System Wiring, Walk-In Closet(s)
Heating Central
Cooling Central Air
Flooring Carpet, Tile
Fireplaces Number 1
Fireplaces Type Gas Starter
Equipment Home Theater
Appliance Built-in Gas Range, Dishwasher, Disposal, Electric Oven, Gas Cooktop, Gas Water Heater, Ice Maker, Microwave, Tankless Water Heater, Water Purifier
Heat Source Central
Laundry Electric Dryer Hookup, Utility Room, Full Size W/D Area
Exterior
Garage Spaces 3.0
Community Features Community Pool, Greenbelt, Lake, Playground, Pool, Sidewalks
Utilities Available Cable Available, City Sewer, City Water, Electricity Available, Individual Gas Meter, Individual Water Meter, Septic, Sidewalk, Underground Utilities
Waterfront 1
Waterfront Description Lake Front - Common Area
Roof Type Asphalt,Shingle
Parking Type Asphalt, Concrete, Driveway
Total Parking Spaces 3
Garage Yes
Private Pool 1
Building
Story Two
Level or Stories Two
Structure Type Brick
Schools
Elementary Schools Vitovsky
Middle Schools Frank Seale
High Schools Heritage
School District Midlothian Isd
Others
Ownership Ebony & Cori
Acceptable Financing Assumable, Contact Agent, VA Assumable
Listing Terms Assumable, Contact Agent, VA Assumable
Financing VA
Special Listing Condition Aerial Photo
Read Less

©2024 North Texas Real Estate Information Systems.
Bought with Lauren Bailey • Keller Williams Realty Best SW
GET MORE INFORMATION




