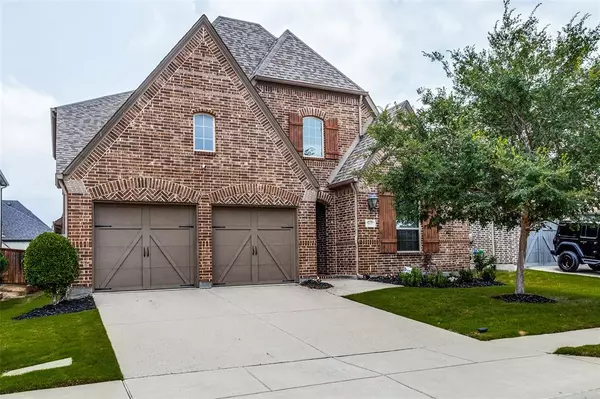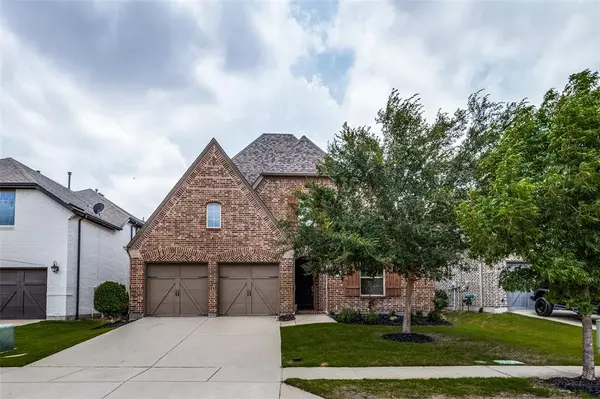For more information regarding the value of a property, please contact us for a free consultation.
4157 Maclin Drive Celina, TX 75009
Want to know what your home might be worth? Contact us for a FREE valuation!

Our team is ready to help you sell your home for the highest possible price ASAP
Key Details
Property Type Single Family Home
Sub Type Single Family Residence
Listing Status Sold
Purchase Type For Sale
Square Footage 2,787 sqft
Price per Sqft $217
Subdivision Light Farms The Hawthorne Neighborhood Ph 1
MLS Listing ID 20624182
Sold Date 08/30/24
Style Traditional
Bedrooms 4
Full Baths 3
HOA Fees $132/mo
HOA Y/N Mandatory
Year Built 2017
Lot Size 6,185 Sqft
Acres 0.142
Lot Dimensions 50x125
Property Description
Welcome to Light Farms, a vibrant community ideally situated near major highways, shopping centers, restaurants, DFW Airport and highly sought after Prosper ISD. This serene neighborhood boasts exceptional amenities, including over 13 miles of trails, an 11-acre lake, five community pools and much more.
Step into this exquisitely designed East-facing home by Highland Homes, where elegance and modern style harmoniously merge. The home features hardwood flooring throughout the open living area. The kitchen is equipped with stainless steel appliances, a gas cooktop, and custom cabinetry.
The second floor offers a spacious flex area, perfect for a media room or playroom, ensuring ample space for privacy and versatility. The primary suite is a sanctuary of comfort and tranquility, featuring a spa-like bathroom that invites relaxation.
This home is a true gem, offering a lifestyle of luxury and comfort—schedule a showing today!
Location
State TX
County Collin
Community Club House, Community Dock, Community Pool, Jogging Path/Bike Path, Lake, Park, Playground, Pool, Sidewalks, Tennis Court(S)
Direction Head N on HWY289 from HWY380. Head left of Frontier Pkwy. Take right at Bridgewater Blvd. Maclin Dr will be on the left.
Rooms
Dining Room 1
Interior
Interior Features Built-in Features, Double Vanity, Kitchen Island, Open Floorplan, Pantry, Vaulted Ceiling(s), Walk-In Closet(s)
Heating Central
Cooling Central Air
Flooring Carpet, Hardwood
Fireplaces Number 1
Fireplaces Type Gas Logs
Appliance Disposal
Heat Source Central
Laundry Electric Dryer Hookup, Washer Hookup
Exterior
Garage Spaces 2.0
Fence Back Yard, Wood
Community Features Club House, Community Dock, Community Pool, Jogging Path/Bike Path, Lake, Park, Playground, Pool, Sidewalks, Tennis Court(s)
Utilities Available City Sewer, City Water, Natural Gas Available
Roof Type Shingle
Parking Type Garage
Total Parking Spaces 2
Garage Yes
Building
Lot Description Level
Story Two
Foundation Slab
Level or Stories Two
Structure Type Brick
Schools
Elementary Schools Ralph And Mary Lynn Boyer
Middle Schools Reynolds
High Schools Prosper
School District Prosper Isd
Others
Restrictions Deed
Ownership see tax
Acceptable Financing Cash, Conventional, FHA, Texas Vet, VA Loan
Listing Terms Cash, Conventional, FHA, Texas Vet, VA Loan
Financing Conventional
Read Less

©2024 North Texas Real Estate Information Systems.
Bought with Stafford Ullrich • FALAYA
GET MORE INFORMATION




