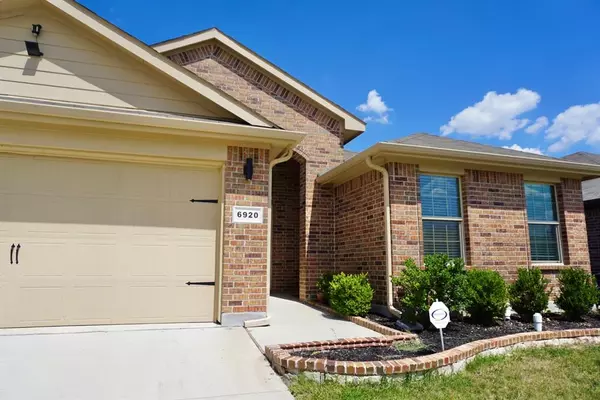For more information regarding the value of a property, please contact us for a free consultation.
6920 Helm Lane Fort Worth, TX 76179
Want to know what your home might be worth? Contact us for a FREE valuation!

Our team is ready to help you sell your home for the highest possible price ASAP
Key Details
Property Type Single Family Home
Sub Type Single Family Residence
Listing Status Sold
Purchase Type For Sale
Square Footage 2,008 sqft
Price per Sqft $144
Subdivision Villages-Eagle Mountain
MLS Listing ID 20661424
Sold Date 09/16/24
Bedrooms 4
Full Baths 2
HOA Fees $33/ann
HOA Y/N Mandatory
Year Built 2018
Annual Tax Amount $7,439
Lot Size 5,488 Sqft
Acres 0.126
Property Description
READY TO CLOSE! MOVE-IN READY 2008sf Split large plan with primary room away from all bedrooms, Open flow~ cook and entertain as the sometime! Large sized rooms perfect for big furniture or multiple selections within one room, Primary bathroom offers tub and separate standing shower with tall double vanity & Large Changing Closet, Wide walkways, Tall ceilings, Hard surface flooring, Granite, Gas Stove, Large Centered Kitchen island with room to sit, Tall Cabinetry throughout, Coffee bar, Large laundry room, Sizable Covered Back Patio, New Storage building, Decorative Rock Flowerbeds. Quick access in and out of subdivision, Community Pool, Fish in the stocked pond around the corner. Starbucks, Food, Shopping & schools are very close! Transferable Builders Foundation-Build warranty!
Location
State TX
County Tarrant
Community Community Pool, Fishing, Jogging Path/Bike Path, Park, Sidewalks
Direction 5 miles from Eagle Mountain Lake & Twin Points Beach, Fort Worth Nature Center & Refuge, Golf, 8 miles from Fort Worth Stockyards!
Rooms
Dining Room 1
Interior
Interior Features Cable TV Available, Decorative Lighting, Eat-in Kitchen, Granite Counters, High Speed Internet Available, Kitchen Island, Open Floorplan, Pantry, Vaulted Ceiling(s)
Heating Central
Cooling Ceiling Fan(s), Central Air
Flooring Tile, Wood
Appliance Dishwasher, Disposal, Dryer, Gas Range, Microwave, Refrigerator, Washer
Heat Source Central
Laundry Utility Room, Full Size W/D Area
Exterior
Garage Spaces 2.0
Fence Wood
Community Features Community Pool, Fishing, Jogging Path/Bike Path, Park, Sidewalks
Utilities Available City Sewer, City Water
Parking Type Covered, Driveway, Garage, Garage Door Opener, Garage Faces Rear, Open, Oversized
Total Parking Spaces 2
Garage Yes
Building
Story One
Level or Stories One
Structure Type Brick
Schools
Elementary Schools Elkins
Middle Schools Creekview
High Schools Boswell
School District Eagle Mt-Saginaw Isd
Others
Ownership see taxes
Acceptable Financing Cash, Conventional, FHA, VA Loan, Other
Listing Terms Cash, Conventional, FHA, VA Loan, Other
Financing Conventional
Read Less

©2024 North Texas Real Estate Information Systems.
Bought with Margie Flores • Keller Williams Realty
GET MORE INFORMATION




