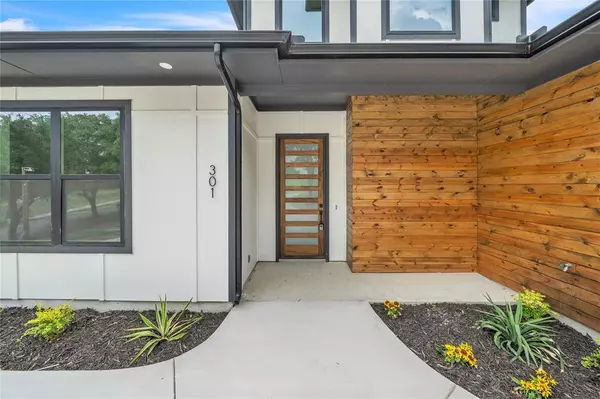For more information regarding the value of a property, please contact us for a free consultation.
301 N Paint Pony Trail Fort Worth, TX 76108
Want to know what your home might be worth? Contact us for a FREE valuation!

Our team is ready to help you sell your home for the highest possible price ASAP
Key Details
Property Type Single Family Home
Sub Type Single Family Residence
Listing Status Sold
Purchase Type For Sale
Square Footage 2,959 sqft
Price per Sqft $249
Subdivision Texas Trails Addition
MLS Listing ID 20661571
Sold Date 09/16/24
Style Contemporary/Modern
Bedrooms 4
Full Baths 3
HOA Y/N None
Year Built 2024
Lot Size 1.060 Acres
Acres 1.06
Property Description
Marvel at stunning hilltop vistas from the west-facing porch of this newly constructed contemporary home on 1 acre. Featuring 4 bedrooms, 3 full bathrooms, a loft, and a versatile second living area perfect for a game room or theater, this residence offers abundant space and modern amenities. Enjoy an oversized 2-car garage and an additional detached 2-car garage with a workshop, totaling 4 garage spaces. Enhancements include a custom modern shed, a 40ft x 30ft slab ready for a workshop or potential additional dwelling, a propane range, and a tankless water heater for efficiency. Energy-efficient windows and appliances, along with complete spray foam insulation, ensure comfort year-round. The home is pre-plumbed for a whole-home water filter and softener, and pre-wired for tree lights, TV above the fireplace, ect. Located in a peaceful neighborhood close to amenities, this property offers both tranquility and convenience. Don't miss this opportunity – contact me today for more details!
Location
State TX
County Tarrant
Direction From 820 take White settlement road west, drive to Paint Pony Trail N, take a right and drive about 1 mile. Property is at the top of the hill on the left.
Rooms
Dining Room 1
Interior
Interior Features Built-in Features, Cable TV Available, Chandelier, Decorative Lighting, Double Vanity, Eat-in Kitchen, Flat Screen Wiring, Granite Counters, High Speed Internet Available, Kitchen Island, Loft, Open Floorplan, Pantry, Walk-In Closet(s)
Heating Central
Cooling Central Air, Heat Pump
Flooring Carpet, Tile
Fireplaces Number 1
Fireplaces Type Gas, Living Room
Appliance Commercial Grade Range, Commercial Grade Vent, Dishwasher, Disposal, Gas Range, Gas Water Heater, Microwave, Tankless Water Heater, Vented Exhaust Fan
Heat Source Central
Laundry Electric Dryer Hookup, Utility Room, Full Size W/D Area, Washer Hookup
Exterior
Exterior Feature Covered Patio/Porch, Rain Gutters, Lighting
Garage Spaces 4.0
Utilities Available All Weather Road, City Water, Concrete, Electricity Connected, Individual Gas Meter, Propane
Roof Type Asphalt
Parking Type Additional Parking, Concrete, Detached Carport, Driveway, Garage, Garage Door Opener, Garage Faces Side, Storage
Total Parking Spaces 4
Garage Yes
Building
Story Two
Foundation Slab
Level or Stories Two
Schools
Middle Schools Brewer
High Schools Brewer
School District White Settlement Isd
Others
Ownership Corey Cannon
Financing Conventional
Read Less

©2024 North Texas Real Estate Information Systems.
Bought with Maribel Ramos • Century 21 Mike Bowman, Inc.
GET MORE INFORMATION




