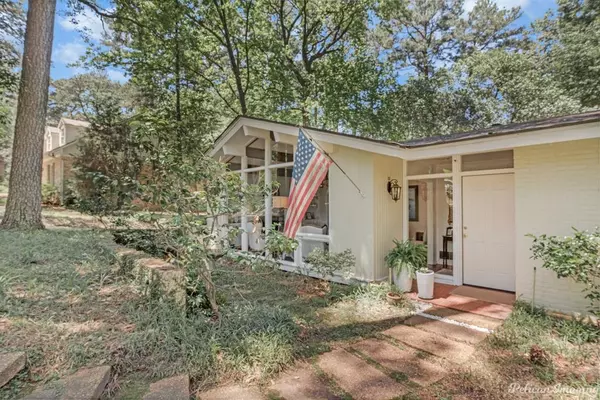For more information regarding the value of a property, please contact us for a free consultation.
344 Millicent Way Shreveport, LA 71106
Want to know what your home might be worth? Contact us for a FREE valuation!

Our team is ready to help you sell your home for the highest possible price ASAP
Key Details
Property Type Single Family Home
Sub Type Single Family Residence
Listing Status Sold
Purchase Type For Sale
Square Footage 2,464 sqft
Price per Sqft $105
Subdivision Pierremont Hills Re-Subn.
MLS Listing ID 20602451
Sold Date 08/27/24
Style Traditional
Bedrooms 3
Full Baths 2
Half Baths 1
HOA Y/N None
Year Built 1960
Lot Size 0.581 Acres
Acres 0.581
Property Description
This modern style Spring Lake home has great curb appeal!! Inviting entry,
pretty living area with vaulted ceiling, glass windows, wood beams, fireplace, built ins and wood floors,
leads to formal dining with wood floors. Light and cheery kitchen with bar for seating open
to breakfast area with windows overlooking deck and yard. Large family room! Primary
suite with bath, 2 bedrooms and hall bath. Great deck overlooking large yard. 2 car
carport. Good storage!
Location
State LA
County Caddo
Direction Google Maps
Rooms
Dining Room 2
Interior
Interior Features Built-in Features, Cathedral Ceiling(s), Eat-in Kitchen, Pantry
Heating Central
Cooling Central Air, Electric
Flooring Laminate, Tile, Wood
Fireplaces Number 1
Fireplaces Type Gas
Appliance Dishwasher, Electric Cooktop, Double Oven
Heat Source Central
Exterior
Garage Spaces 2.0
Utilities Available City Sewer, City Water, Electricity Connected, Individual Gas Meter, Individual Water Meter
Roof Type Composition
Parking Type Garage
Total Parking Spaces 2
Garage Yes
Building
Story One
Foundation Combination, Slab
Level or Stories One
Structure Type Brick
Schools
Elementary Schools Caddo Isd Schools
Middle Schools Caddo Isd Schools
High Schools Caddo Isd Schools
School District Caddo Psb
Others
Ownership Owner
Financing Other
Read Less

©2024 North Texas Real Estate Information Systems.
Bought with Heather Kreamer • RE/MAX Real Estate Services
GET MORE INFORMATION




