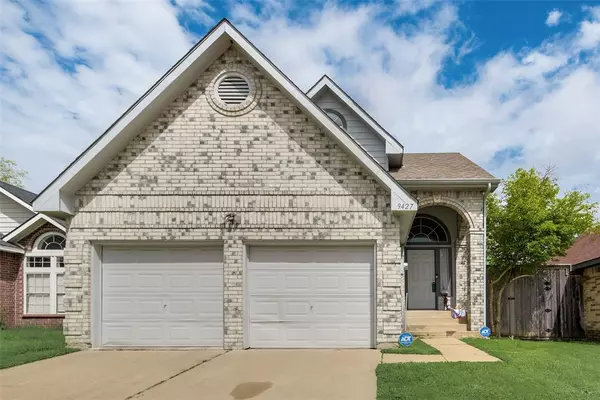For more information regarding the value of a property, please contact us for a free consultation.
9427 Gossage Lane Dallas, TX 75227
Want to know what your home might be worth? Contact us for a FREE valuation!

Our team is ready to help you sell your home for the highest possible price ASAP
Key Details
Property Type Single Family Home
Sub Type Single Family Residence
Listing Status Sold
Purchase Type For Sale
Square Footage 1,536 sqft
Price per Sqft $144
Subdivision Woodway Park
MLS Listing ID 20560111
Sold Date 08/23/24
Style Traditional
Bedrooms 3
Full Baths 2
HOA Y/N None
Year Built 1987
Annual Tax Amount $3,520
Lot Size 3,833 Sqft
Acres 0.088
Property Description
Charming 2-Story Home in Dallas: 3 Bedrooms, 2 Baths, and a Cozy Hearth...... Attention investors this house is SOLD AS IS No repairs will be made at this sales price
Nestled in the vibrant heart of Dallas, stands the perfect blend of comfort and beauty . This elegant 3-bed, 2-bath residence boasts a beautifully designed kitchen that seamlessly merges with the living room, where a warming fireplace sets the perfect ambiance. The superior master suite is conveniently located downstairs and features a second fireplace, optimizing relaxation. Ascend to the upper level and discover two additional bedrooms; one exceptionally large enough to double as an extra room. Lending itself to the home's allure, the 2-car garage has been innovatively crafted with ample room for parking and additional storage or office space. The exterior, a captivating white brick, adds a touch of timeless sophistication to this outstanding property. Contact the listing agent today to schedule
Location
State TX
County Dallas
Direction From down town Dallas take I-30 east Right on N. Jim Miller Rd Left on Military Pkwy , Left on Wilbarger, Right on Jill , Left on Gossage. Home is on the right side
Rooms
Dining Room 1
Interior
Interior Features Cable TV Available, Decorative Lighting
Heating Central, Fireplace(s)
Cooling Central Air, Electric
Flooring Ceramic Tile, Wood
Fireplaces Number 2
Fireplaces Type Living Room, Master Bedroom, Wood Burning
Appliance Dishwasher, Disposal, Electric Range
Heat Source Central, Fireplace(s)
Laundry Full Size W/D Area
Exterior
Garage Spaces 1.0
Fence Wood
Utilities Available All Weather Road, City Sewer, City Water
Roof Type Composition
Parking Type Garage Double Door, Garage Faces Front
Total Parking Spaces 2
Garage Yes
Building
Story Two
Foundation Slab
Level or Stories Two
Structure Type Brick
Schools
Elementary Schools C A Tatum Jr
Middle Schools Ann Richards
High Schools Skyline
School District Dallas Isd
Others
Acceptable Financing Cash
Listing Terms Cash
Financing Cash
Read Less

©2024 North Texas Real Estate Information Systems.
Bought with Andrew Sepulveda • Prophet 1, LLC
GET MORE INFORMATION




