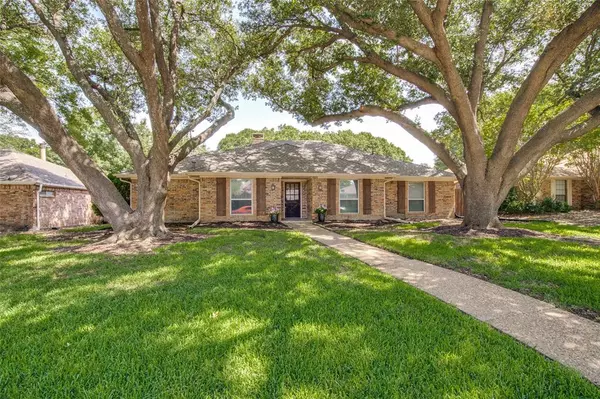For more information regarding the value of a property, please contact us for a free consultation.
4509 Hartford Drive Plano, TX 75093
Want to know what your home might be worth? Contact us for a FREE valuation!

Our team is ready to help you sell your home for the highest possible price ASAP
Key Details
Property Type Single Family Home
Sub Type Single Family Residence
Listing Status Sold
Purchase Type For Sale
Square Footage 2,143 sqft
Price per Sqft $233
Subdivision Highlands North Ph V
MLS Listing ID 20663258
Sold Date 08/26/24
Style Traditional
Bedrooms 4
Full Baths 2
HOA Y/N None
Year Built 1982
Annual Tax Amount $8,012
Lot Size 9,583 Sqft
Acres 0.22
Property Description
You'll know it's the ONE when you pull up to this nicely maintained, beautifully updated 4-bedroom home in Highlands North in Plano! Nestled on nearly a quarter acre under dappled shade from massive 40-year-old Oak trees, this home features a spacious floorplan, dining room with double tray ceilings, updated flooring and paint throughout, granite counters, travertine backsplash, sunny and bright 2nd living area overlooks the sparkling POOL AND SPA! 8FT BOB fence, barbeque deck and removeable pool safety net. Low-E energy-saving Windows 2014, roof and gutters 2017, HVAC 2018, electric panel 2019, pool deck resurface and pool pump 2021, foundation work complete with warranty. Perfectly situated by the Park and Preston corridor and convenient to a wide variety of shopping and dining: Trader Joe's, Whole Foods, diverse shopping, dining options from casual to upscale, and just minutes away from DNT, George Bush Turnpike, Hwy 121, Central Expressway, and walking distance to Eldorado Park.
Location
State TX
County Collin
Direction From Park go South on Ohio. Turn left on Hartford, just past Baylor surgical center. Home is on the left.
Rooms
Dining Room 2
Interior
Interior Features Cable TV Available, Chandelier, Decorative Lighting, Eat-in Kitchen, High Speed Internet Available, Open Floorplan, Vaulted Ceiling(s), Walk-In Closet(s)
Heating Central, Natural Gas
Cooling Ceiling Fan(s), Central Air
Fireplaces Number 1
Fireplaces Type Gas Logs
Appliance Dishwasher, Disposal, Electric Cooktop, Electric Oven, Microwave
Heat Source Central, Natural Gas
Exterior
Exterior Feature Lighting, Private Yard
Garage Spaces 2.0
Fence Back Yard, Wood
Pool Fenced, Gunite, In Ground
Utilities Available All Weather Road, Alley, Cable Available, City Sewer, City Water, Curbs, Individual Gas Meter, Sidewalk, Underground Utilities
Roof Type Composition
Parking Type Garage, Garage Door Opener
Total Parking Spaces 2
Garage Yes
Private Pool 1
Building
Lot Description Interior Lot, Landscaped, Subdivision
Story One
Foundation Slab
Level or Stories One
Structure Type Brick
Schools
Elementary Schools Weatherfor
Middle Schools Wilson
High Schools Vines
School District Plano Isd
Others
Ownership SEE TAX ROLL
Acceptable Financing Conventional, FHA
Listing Terms Conventional, FHA
Financing VA
Read Less

©2024 North Texas Real Estate Information Systems.
Bought with Tara Mcclendon • Your Home Free LLC
GET MORE INFORMATION




