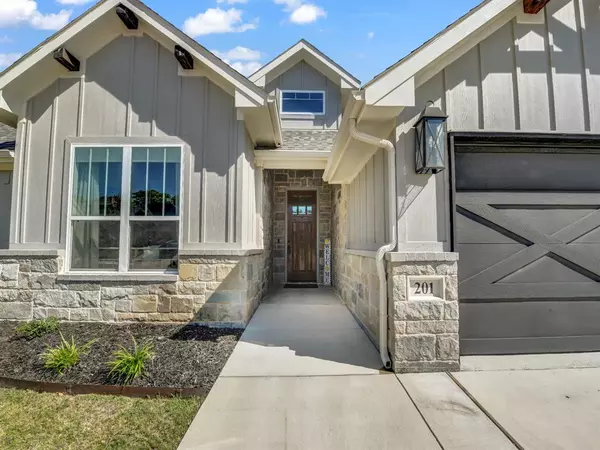For more information regarding the value of a property, please contact us for a free consultation.
201 Buckeye Drive Weatherford, TX 76086
Want to know what your home might be worth? Contact us for a FREE valuation!

Our team is ready to help you sell your home for the highest possible price ASAP
Key Details
Property Type Single Family Home
Sub Type Single Family Residence
Listing Status Sold
Purchase Type For Sale
Square Footage 2,014 sqft
Price per Sqft $196
Subdivision Pleasant Valley Ph Iii
MLS Listing ID 20670775
Sold Date 08/26/24
Style Traditional
Bedrooms 4
Full Baths 2
HOA Y/N None
Year Built 2021
Annual Tax Amount $4,863
Lot Size 8,450 Sqft
Acres 0.194
Property Description
Phenomenal custom designed home in Weatherford! The heart of the home boasts a modern kitchen adorned with exquisite granite countertops, perfect for culinary enthusiasts and entertainers alike. The open concept living spaces are flooded with natural light, creating a warm and inviting atmosphere for family and friends. Designed with energy efficiency in mind, this home features spray foam insulation, ensuring year-round comfort and significant savings on utility bills. Every detail has been thoughtfully considered to provide the utmost in convenience and sustainability. Step outside to discover the beautifully landscaped yard, enhanced by a professionally installed retaining wall that maximizes usable space for outdoor activities and relaxation. The property extends beyond the fence, offering additional privacy and potential for future expansion or gardening projects. This home truly has it all: luxury, efficiency, and space. Don't miss the opportunity to make it yours!
Location
State TX
County Parker
Direction Head SW on Ranger Hwy. Turn left onto Pleasant View Dr. Turn left onto Buckeye Dr. Home is on the left.
Rooms
Dining Room 1
Interior
Interior Features Granite Counters, High Speed Internet Available, Kitchen Island, Open Floorplan, Pantry, Walk-In Closet(s)
Heating Central, Electric
Cooling Ceiling Fan(s), Central Air, Electric
Flooring Carpet, Ceramic Tile
Fireplaces Number 1
Fireplaces Type Living Room, Wood Burning
Appliance Dishwasher, Disposal, Electric Range
Heat Source Central, Electric
Laundry Electric Dryer Hookup, Utility Room, Full Size W/D Area, Washer Hookup
Exterior
Exterior Feature Covered Patio/Porch
Garage Spaces 2.0
Fence Back Yard, Privacy, Wood
Utilities Available City Sewer, City Water, Electricity Connected, Individual Water Meter, Underground Utilities
Roof Type Composition
Parking Type Garage, Garage Door Opener, Garage Double Door, Garage Faces Front
Total Parking Spaces 2
Garage Yes
Building
Lot Description Interior Lot, Landscaped, Sprinkler System, Subdivision
Story One
Foundation Slab
Level or Stories One
Structure Type Board & Batten Siding,Brick
Schools
Elementary Schools Wright
Middle Schools Hall
High Schools Weatherford
School District Weatherford Isd
Others
Restrictions Deed
Ownership Per Tax Records
Acceptable Financing Cash, Conventional, FHA, VA Loan
Listing Terms Cash, Conventional, FHA, VA Loan
Financing Conventional
Read Less

©2024 North Texas Real Estate Information Systems.
Bought with Thu Hoang • Citiwide Properties Corp.
GET MORE INFORMATION




