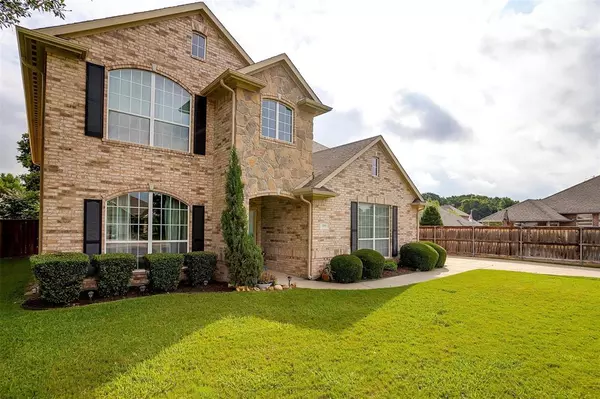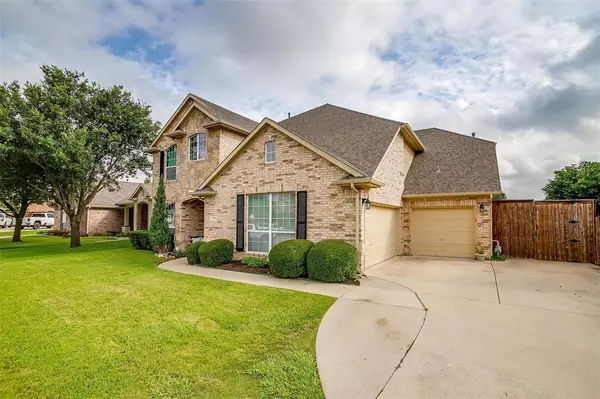For more information regarding the value of a property, please contact us for a free consultation.
709 Lone Oak Court Burleson, TX 76028
Want to know what your home might be worth? Contact us for a FREE valuation!

Our team is ready to help you sell your home for the highest possible price ASAP
Key Details
Property Type Single Family Home
Sub Type Single Family Residence
Listing Status Sold
Purchase Type For Sale
Square Footage 3,642 sqft
Price per Sqft $141
Subdivision Oak Valley Estates
MLS Listing ID 20651755
Sold Date 08/22/24
Style Traditional
Bedrooms 4
Full Baths 3
Half Baths 1
HOA Fees $8/ann
HOA Y/N Mandatory
Year Built 2005
Annual Tax Amount $9,978
Lot Size 0.312 Acres
Acres 0.312
Property Description
Welcome to your new home in the desirable Oak Valley subdivision of Burleson! This stunning four bedroom, three and one half bath house is perfect for families seeking independent comfort. One of the bedrooms is a spacious mother-in-law suite, complete with its own bathroom and private sleeping area, offering privacy and independence. Situated on a large culdesac lot, this home boasts a beautiful backyard with large trees providing shade and tranquility. The heart of the home is the expansive kitchen, featuring a double oven, an island, and a cooktop, ideal for culinary enthusiasts. The open layout ensures seamless flow between the main living areas, making it perfect for gatherings. The media room is a great place for family time. Conveniently located close to the entertainment district, you’ll have easy access to a variety of dining, shopping, and recreational options. Plus, quick access to Interstate 35 ensures that commuting to Fort Worth will be simple. Come home today!
Location
State TX
County Johnson
Community Curbs, Park, Perimeter Fencing, Sidewalks
Direction I35 south from Fort Worth to Hidden Creek Parkway, east on Hidden Creek Parkway, left on Hurst Blvd, right on Royal Oak and left on Lone Oak Court.
Rooms
Dining Room 2
Interior
Interior Features Cable TV Available, Decorative Lighting, Eat-in Kitchen, Kitchen Island, Open Floorplan, Walk-In Closet(s), Wired for Data
Heating Central, Natural Gas
Cooling Central Air, Electric
Flooring Carpet, Tile
Fireplaces Number 1
Fireplaces Type Gas Logs, Living Room, Metal, Ventless
Equipment Irrigation Equipment
Appliance Dishwasher, Disposal, Electric Cooktop, Electric Oven, Double Oven
Heat Source Central, Natural Gas
Laundry Electric Dryer Hookup, Utility Room, Full Size W/D Area, Washer Hookup
Exterior
Exterior Feature Covered Patio/Porch, Rain Gutters
Garage Spaces 3.0
Fence Wood
Community Features Curbs, Park, Perimeter Fencing, Sidewalks
Utilities Available Cable Available, City Sewer, City Water, Community Mailbox, Concrete, Curbs, Electricity Connected, Individual Gas Meter, Individual Water Meter, Natural Gas Available, Phone Available, Sidewalk, Underground Utilities
Roof Type Composition
Parking Type Driveway, Garage, Garage Door Opener, Garage Faces Front, Garage Faces Side
Total Parking Spaces 3
Garage Yes
Building
Lot Description Cul-De-Sac, Interior Lot, Landscaped, Lrg. Backyard Grass
Story Two
Foundation Slab
Level or Stories Two
Structure Type Brick,Rock/Stone,Siding
Schools
Elementary Schools Bransom
Middle Schools Kerr
High Schools Burleson Centennial
School District Burleson Isd
Others
Restrictions Deed
Ownership Sawyer
Acceptable Financing Cash, Conventional, FHA
Listing Terms Cash, Conventional, FHA
Financing Cash
Special Listing Condition Deed Restrictions
Read Less

©2024 North Texas Real Estate Information Systems.
Bought with Gillian Crawford • Keller Williams Lonestar DFW
GET MORE INFORMATION




