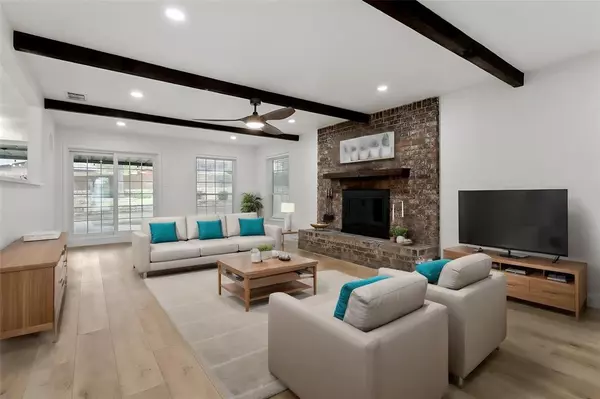For more information regarding the value of a property, please contact us for a free consultation.
3620 Fairway Drive De Cordova, TX 76049
Want to know what your home might be worth? Contact us for a FREE valuation!

Our team is ready to help you sell your home for the highest possible price ASAP
Key Details
Property Type Single Family Home
Sub Type Single Family Residence
Listing Status Sold
Purchase Type For Sale
Square Footage 1,602 sqft
Price per Sqft $227
Subdivision Decordova Bend Estate
MLS Listing ID 20640469
Sold Date 07/29/24
Style Ranch
Bedrooms 3
Full Baths 2
HOA Fees $234/mo
HOA Y/N Mandatory
Year Built 1974
Annual Tax Amount $2,588
Lot Size 0.457 Acres
Acres 0.457
Lot Dimensions 19,924 sf
Property Description
Situated on a .457 acre corner lot, this stunning home offers the perfect blend of modern updates and serene surroundings in a premier golf and lake community. Enjoy the benefits of NO CITY TAXES while reveling in the wealth of amenities this neighborhood has to offer. The property features a meticulous renovation that showcases high-end finishes and thoughtful design throughout. From the upgraded kitchen to the spa-like bathrooms, every detail exudes luxury and comfort. Step outside to experience the lush greenery and peaceful ambiance that surrounds this exquisite home. Don't miss this opportunity to own a piece of paradise in DeCordova Bend Estates! See attached list of features and upgrades. MLS information deemed reliable, but not guaranteed. Buyers and their agents are urged to do your own due diligence. Owner is a licensed Realtor.
Location
State TX
County Hood
Direction G P S friendly. Agent must accompany buyers through security gate and must present ID and business card.
Rooms
Dining Room 1
Interior
Interior Features Cable TV Available, Decorative Lighting, Granite Counters, High Speed Internet Available, Open Floorplan, Pantry, Walk-In Closet(s)
Heating Central, Electric, Fireplace(s)
Cooling Ceiling Fan(s), Central Air, Electric
Flooring Ceramic Tile, Luxury Vinyl Plank
Fireplaces Number 1
Fireplaces Type Brick, Living Room, Wood Burning
Appliance Dishwasher, Disposal, Electric Range, Electric Water Heater, Microwave, Trash Compactor
Heat Source Central, Electric, Fireplace(s)
Exterior
Exterior Feature Covered Patio/Porch, Rain Gutters
Garage Spaces 2.0
Fence Partial
Utilities Available Cable Available, Co-op Electric, Individual Water Meter, MUD Sewer, MUD Water, Overhead Utilities
Roof Type Composition
Parking Type Additional Parking, Driveway, Garage, Garage Door Opener, Garage Faces Side, Garage Single Door
Total Parking Spaces 2
Garage Yes
Building
Lot Description Corner Lot, Landscaped, Many Trees, Subdivision
Story One
Foundation Slab
Level or Stories One
Structure Type Brick
Schools
Elementary Schools Acton
Middle Schools Acton
High Schools Granbury
School District Granbury Isd
Others
Ownership Per tax
Acceptable Financing Cash, Conventional, FHA, VA Loan
Listing Terms Cash, Conventional, FHA, VA Loan
Financing Conventional
Read Less

©2024 North Texas Real Estate Information Systems.
Bought with Non-Mls Member • NON MLS
GET MORE INFORMATION




