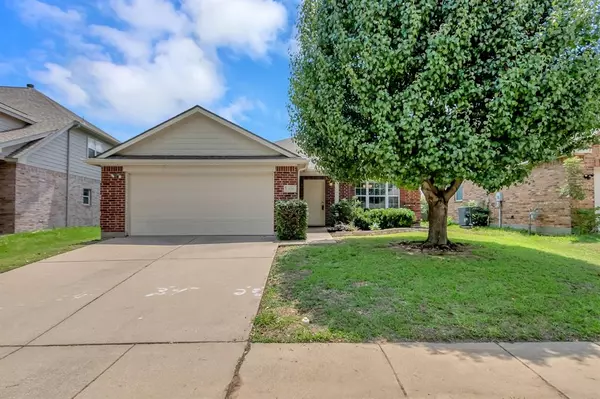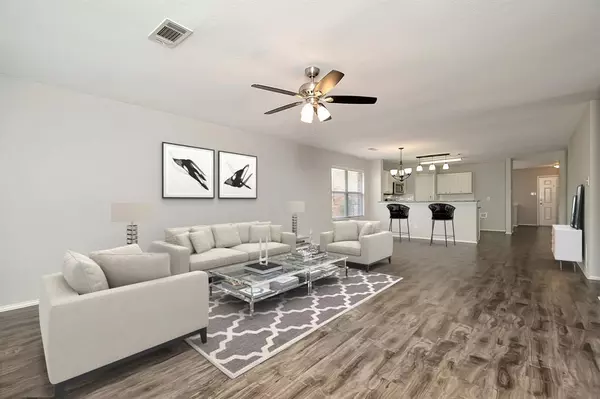For more information regarding the value of a property, please contact us for a free consultation.
13136 Fieldstone Road Fort Worth, TX 76244
Want to know what your home might be worth? Contact us for a FREE valuation!

Our team is ready to help you sell your home for the highest possible price ASAP
Key Details
Property Type Single Family Home
Sub Type Single Family Residence
Listing Status Sold
Purchase Type For Sale
Square Footage 1,891 sqft
Price per Sqft $179
Subdivision Harvest Ridge Add
MLS Listing ID 20639282
Sold Date 08/15/24
Bedrooms 3
Full Baths 2
HOA Fees $35/ann
HOA Y/N Mandatory
Year Built 2003
Annual Tax Amount $7,943
Lot Size 5,793 Sqft
Acres 0.133
Property Description
This stunning home offers a perfect blend of comfort & convenience. Nestled in a prime location close to the community clubhouse, pool, park, & pond. With easy access to Hwy 170 & 377, your daily commute will be a breeze. As you step inside, you'll be greeted by a spacious & inviting living area, perfect for entertaining guests or spending quality time with family. The kitchen is a chef's delight, featuring granite countertops, stainless appliances, pantry, and breakfast bar that makes meal prep & casual dining a pleasure. The primary bedroom is a true retreat, offering ample space, a large walk-in closet, & an ensuite bathroom with dual vanities for added convenience. Additional bedrooms provide plenty of room for family or guests. Outside, the backyard is designed for easy maintenance, allowing you more time to relax on the large covered patio. A radiant barrier has been added to keep the house cool with less energy! See 3D Matterport Tour in Virtual Tours & URLs!
Location
State TX
County Tarrant
Direction From Alliance Gateway Fwy, head south on Park Vista Blvd. West on Westbend Ln. South on Settlers Trl. West on Highgate Rd. North on Fieldstone Rd. Home will be on the right.
Rooms
Dining Room 2
Interior
Interior Features Granite Counters, Other, Pantry, Walk-In Closet(s)
Heating Central, Electric
Cooling Ceiling Fan(s), Central Air
Flooring Carpet, Luxury Vinyl Plank
Appliance Dishwasher, Gas Range
Heat Source Central, Electric
Laundry Electric Dryer Hookup, Utility Room, Full Size W/D Area, Washer Hookup
Exterior
Garage Spaces 2.0
Utilities Available City Sewer, City Water, Concrete, Curbs, Sidewalk
Roof Type Composition
Parking Type Garage, Garage Faces Front
Total Parking Spaces 2
Garage Yes
Building
Lot Description Interior Lot, Subdivision
Story One
Foundation Slab
Level or Stories One
Structure Type Brick
Schools
Elementary Schools Woodlandsp
Middle Schools Trinity Springs
High Schools Timber Creek
School District Keller Isd
Others
Ownership See offer instructions
Acceptable Financing Cash, Conventional, FHA, VA Loan, Other
Listing Terms Cash, Conventional, FHA, VA Loan, Other
Financing Conventional
Read Less

©2024 North Texas Real Estate Information Systems.
Bought with Mark Abraham • Roshe Realty
GET MORE INFORMATION




