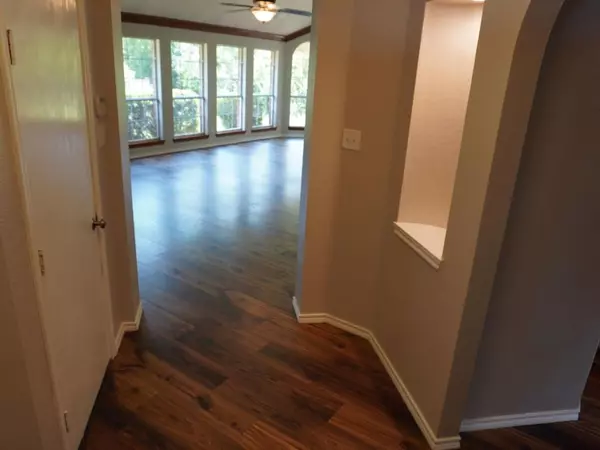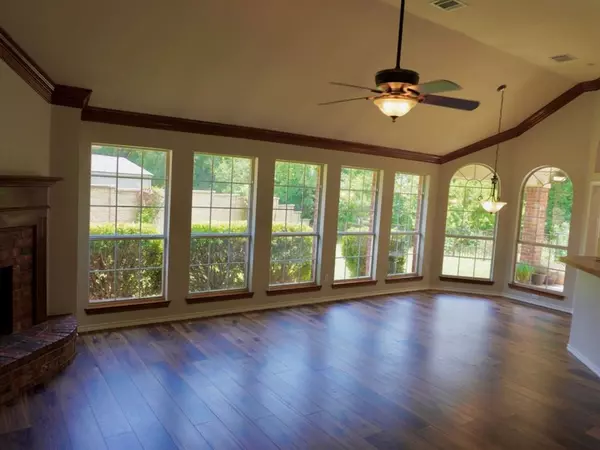For more information regarding the value of a property, please contact us for a free consultation.
5100 Yampa Trail Fort Worth, TX 76137
Want to know what your home might be worth? Contact us for a FREE valuation!

Our team is ready to help you sell your home for the highest possible price ASAP
Key Details
Property Type Single Family Home
Sub Type Single Family Residence
Listing Status Sold
Purchase Type For Sale
Square Footage 1,744 sqft
Price per Sqft $194
Subdivision Park Glen Add
MLS Listing ID 20634547
Sold Date 08/09/24
Style Traditional
Bedrooms 3
Full Baths 2
HOA Fees $5/ann
HOA Y/N Mandatory
Year Built 1998
Annual Tax Amount $6,980
Lot Size 7,100 Sqft
Acres 0.163
Property Description
Welcome home! Nestled in a serene neighborhood with captivating greenbelt views from almost every window. This charming 3 bedroom, 2 bath residence boasts a thoughtfully designed split bedroom layout, perfect for privacy and relaxation. Upon entry, you are greeted by an inviting open concept living area, where natural light floods through numerous windows, illuminating the spacious interior. The living room seamlessly flows into a dining area, ideal for entertaining guests or enjoying family meals. Retreat to the tranquil master suite, complete with its own private bath and generous closet space. Two additional bedrooms offer comfort and versatility, perfect for children, guests, or a home office. Outside, discover your own private oasis in the backyard, enclosed by a charming stone wall fence for added privacy and security. Relax on the patio, dine al fresco, or simply unwind while taking in the peaceful green belt views that surround your home. Near shopping, highways and schools.
Location
State TX
County Tarrant
Community Curbs, Greenbelt, Perimeter Fencing
Direction From 377 North of 820: Turn Left on Watauga Rd. Turn Right onto Park Vista Blvd. Turn Left on Elmdale Dr. Turn Left on Deer Ridge Dr. Turn Right onto Yampa Trail. House is in the cul de sac.
Rooms
Dining Room 2
Interior
Interior Features Cable TV Available, Double Vanity, Eat-in Kitchen, High Speed Internet Available, Kitchen Island, Open Floorplan, Pantry, Walk-In Closet(s)
Flooring Carpet, Ceramic Tile, Combination, Wood
Fireplaces Number 1
Fireplaces Type Brick, Family Room
Appliance Dishwasher, Disposal, Gas Range, Microwave, Plumbed For Gas in Kitchen, Refrigerator
Laundry Utility Room, Full Size W/D Area
Exterior
Exterior Feature Covered Patio/Porch
Garage Spaces 2.0
Fence Metal, Rock/Stone
Community Features Curbs, Greenbelt, Perimeter Fencing
Utilities Available All Weather Road, Cable Available, City Sewer, City Water, Electricity Available, Electricity Connected
Roof Type Composition
Total Parking Spaces 2
Garage Yes
Building
Lot Description Adjacent to Greenbelt, Cul-De-Sac, Interior Lot, Landscaped, Many Trees
Story One
Foundation Slab
Level or Stories One
Structure Type Brick,Siding
Schools
Elementary Schools Parkglen
Middle Schools Hillwood
High Schools Central
School District Keller Isd
Others
Ownership Michael Williams
Acceptable Financing Cash, Conventional, FHA, VA Loan
Listing Terms Cash, Conventional, FHA, VA Loan
Financing Conventional
Read Less

©2024 North Texas Real Estate Information Systems.
Bought with Jannet Rangel • CitiHomes Realty Group
GET MORE INFORMATION




