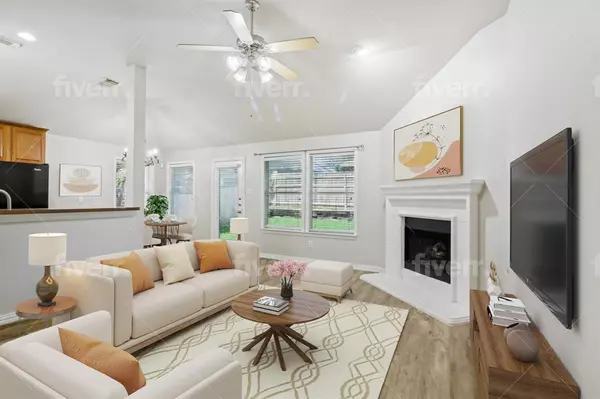For more information regarding the value of a property, please contact us for a free consultation.
2605 Prescotte Pointe Mckinney, TX 75071
Want to know what your home might be worth? Contact us for a FREE valuation!

Our team is ready to help you sell your home for the highest possible price ASAP
Key Details
Property Type Single Family Home
Sub Type Single Family Residence
Listing Status Sold
Purchase Type For Sale
Square Footage 1,765 sqft
Price per Sqft $198
Subdivision Summit Pointe Estates Add Ph I
MLS Listing ID 20665330
Sold Date 08/09/24
Style Ranch
Bedrooms 3
Full Baths 2
HOA Fees $42/ann
HOA Y/N Mandatory
Year Built 2004
Annual Tax Amount $7,171
Lot Size 6,534 Sqft
Acres 0.15
Property Description
East facing and nestled on a peaceful cul-de-sac street within the coveted McKinney ISD, this beautiful single-story home features an open kitchen, breakfast area and living room. Featuring three spacious bedrooms and two pristine bathrooms, the residence offers modern comfort with recently installed low-maintenance luxury vinyl plank flooring throughout. The open-concept kitchen features a gas cooktop, a breakfast bar, and a dedicated breakfast area and flows seamlessly into a large living area with tall ceilings and a gas fireplace, perfect for entertaining or relaxing. Enjoy the convenience of a 2 car garage and the tranquility of a cul-de-sac location, making this home a perfect sanctuary for anyone seeking style and convenience in McKinney, TX.
Location
State TX
County Collin
Direction Head north on US-75 N, Take exit 39 toward Virginia Parkway, Continue straight onto W Virginia Parkway, Turn left onto Ridge Rd, Turn right onto Virginia Hills Pkwy, Turn right onto Prescotte Pointe, Arrive at 2605 Prescotte Pointe, McKinney, TX
Rooms
Dining Room 2
Interior
Interior Features Eat-in Kitchen, Pantry, Vaulted Ceiling(s)
Heating Central, Fireplace(s)
Cooling Ceiling Fan(s), Central Air, Electric
Flooring Luxury Vinyl Plank, Tile
Fireplaces Number 1
Fireplaces Type Gas, Gas Logs
Appliance Dishwasher, Disposal, Gas Cooktop, Gas Oven, Microwave
Heat Source Central, Fireplace(s)
Laundry Electric Dryer Hookup, Utility Room, Full Size W/D Area, Washer Hookup
Exterior
Exterior Feature Rain Gutters
Garage Spaces 2.0
Fence Wood
Utilities Available City Sewer, City Water, Curbs, Sidewalk
Roof Type Composition
Parking Type Driveway, Garage, Garage Door Opener, Garage Faces Front, Garage Single Door
Total Parking Spaces 2
Garage Yes
Building
Lot Description Interior Lot, Sprinkler System, Subdivision
Story One
Foundation Slab
Level or Stories One
Structure Type Brick,Wood
Schools
Elementary Schools Vega
Middle Schools Johnson
High Schools Mckinney North
School District Mckinney Isd
Others
Ownership See Tax Records
Acceptable Financing Cash, Conventional, FHA, VA Loan
Listing Terms Cash, Conventional, FHA, VA Loan
Financing FHA
Read Less

©2024 North Texas Real Estate Information Systems.
Bought with Sarah Brimmage Cave • Keller Williams Realty Allen
GET MORE INFORMATION




