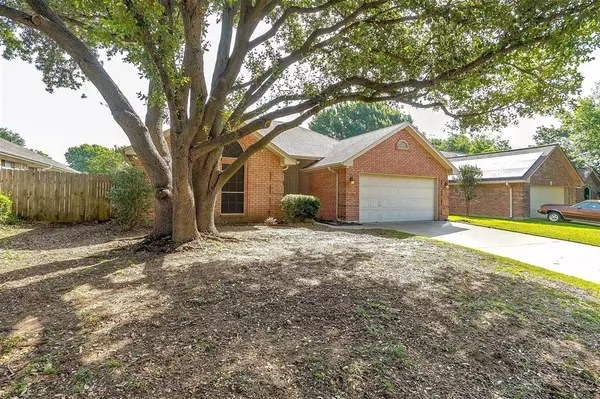For more information regarding the value of a property, please contact us for a free consultation.
1116 Rock Ridge Drive Burleson, TX 76028
Want to know what your home might be worth? Contact us for a FREE valuation!

Our team is ready to help you sell your home for the highest possible price ASAP
Key Details
Property Type Single Family Home
Sub Type Single Family Residence
Listing Status Sold
Purchase Type For Sale
Square Footage 1,325 sqft
Price per Sqft $207
Subdivision Meadows Add
MLS Listing ID 20609944
Sold Date 08/06/24
Style Traditional
Bedrooms 3
Full Baths 2
HOA Y/N None
Year Built 1993
Annual Tax Amount $5,394
Lot Size 6,838 Sqft
Acres 0.157
Property Description
This 3 bed, 2 bath home is perfectly suited for both relaxation and entertaining. As you step inside, the living room welcomes you with its high ceilings & cozy fireplace & built-in cabinets that add both charm and functionality to the space. The kitchen features white cabinets with lots of storage space, an eat-in kitchen with decorative lighting & lots of natural light. The primary bedroom has vaulted ceilings, large window & ensuite bath equipped with dual sinks, a luxurious garden tub & a walk-in shower. The two additional bedrooms are equally impressive, each with walk-in closets and sharing access to a full bath, catering to the needs of family or guests. The expansive backyard is a true oasis, featuring mature trees that provide a natural canopy of shade and a beautiful pergola, perfect for outdoor gatherings or quiet afternoons immersed in nature. This home not only offers a blend of comfort and elegance but also promises a lifestyle of peace and enjoyment.
Location
State TX
County Tarrant
Community Curbs
Direction Head south on I-35W S towards Burleson, Take exit 38 towards Alsbury, turn right onto Alsbury Blvd, turn right onto Hemphill, Turn left onto Mcalister, turn right onto Rock Ridge Dr, destination on your right.
Rooms
Dining Room 1
Interior
Interior Features Built-in Features, High Speed Internet Available, Open Floorplan, Pantry, Walk-In Closet(s)
Heating Central, Electric, Fireplace(s)
Cooling Ceiling Fan(s), Central Air, Electric
Flooring Carpet, Laminate, Tile, Vinyl
Fireplaces Number 1
Fireplaces Type Wood Burning
Appliance Dishwasher, Disposal, Electric Range, Microwave
Heat Source Central, Electric, Fireplace(s)
Laundry Electric Dryer Hookup, Utility Room, Full Size W/D Area, Washer Hookup, On Site
Exterior
Exterior Feature Covered Patio/Porch, Rain Gutters
Garage Spaces 2.0
Fence Back Yard, Fenced, Gate, Wood
Community Features Curbs
Utilities Available City Sewer, City Water, Curbs, Individual Water Meter
Roof Type Composition
Parking Type Concrete, Garage, Garage Door Opener, Garage Double Door, Garage Faces Front, Inside Entrance, Kitchen Level, Paved, Private, Side By Side
Total Parking Spaces 2
Garage Yes
Building
Lot Description Few Trees, Interior Lot, Landscaped, Subdivision
Story One
Foundation Slab
Level or Stories One
Structure Type Brick,Siding
Schools
Elementary Schools Judy Hajek
Middle Schools Hughes
High Schools Burleson
School District Burleson Isd
Others
Restrictions No Known Restriction(s)
Ownership The Estate Of John Smith
Acceptable Financing Cash, Conventional, FHA, VA Loan
Listing Terms Cash, Conventional, FHA, VA Loan
Financing Conventional
Read Less

©2024 North Texas Real Estate Information Systems.
Bought with Cody Brown • League Real Estate
GET MORE INFORMATION




