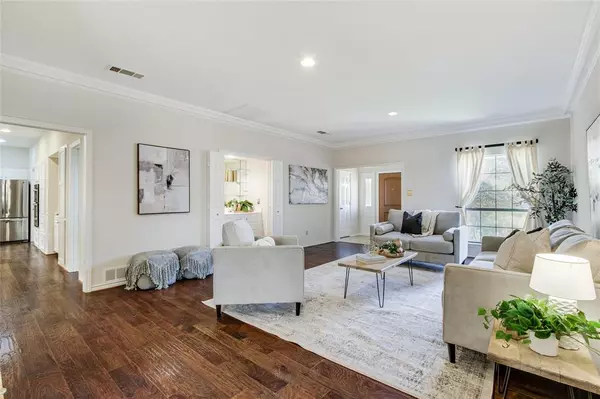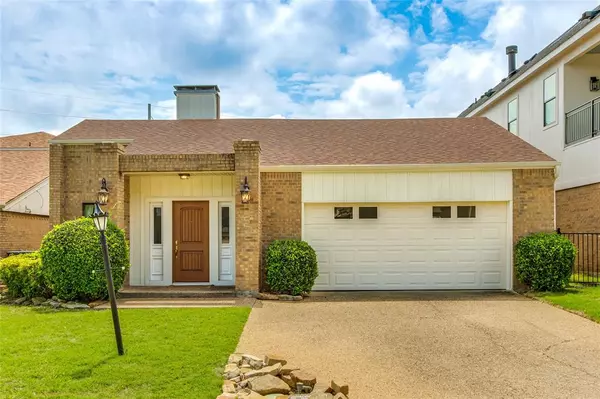For more information regarding the value of a property, please contact us for a free consultation.
45 Crown Place Richardson, TX 75080
Want to know what your home might be worth? Contact us for a FREE valuation!

Our team is ready to help you sell your home for the highest possible price ASAP
Key Details
Property Type Single Family Home
Sub Type Single Family Residence
Listing Status Sold
Purchase Type For Sale
Square Footage 2,705 sqft
Price per Sqft $199
Subdivision Crown
MLS Listing ID 20594828
Sold Date 08/06/24
Style Traditional
Bedrooms 3
Full Baths 2
Half Baths 1
HOA Fees $133/qua
HOA Y/N Mandatory
Year Built 1980
Annual Tax Amount $8,805
Lot Size 4,356 Sqft
Acres 0.1
Property Description
MOVE-IN READY & NEW PRICE for this 2700 SF home in the Crown community! Desirable floorplan w primary suite, living, & dining on main floor, all w beautiful wood floors. Large family room w WBFP &wet bar. Kitchen has granite counters, SS Appliances, open to dining & breakfast—sep laundry room. Powder bath conveniently located between family & kitchen area. Adding even more space is the screened-in porch! Large primary suite with wood floors, 2 closets, granite counters with dual sinks, & sep shower & tub. Upstairs with additional living room & built-ins, 2 spacious bedrooms, & full bath. Owned Solar Panels to convey. HVAC's 2023 & 2024; WH 2022; Roof 2021. A home that offers comfort, convenience, & lock-and-leave flexibility-perfect for those who love to travel or have an on-the-go lifestyle! Located across the street from Canyon Creek Country Club offering golf, tennis, pickleball, & dining & convenient to local shopping & restaurants! location, price, & condition! Priced to sell!
Location
State TX
County Collin
Direction Off Lookout between Custer and Floyd Across from Canyon Creek Country Club
Rooms
Dining Room 2
Interior
Interior Features Built-in Features, Chandelier, Decorative Lighting, Eat-in Kitchen, Granite Counters, Open Floorplan, Wet Bar
Heating Central, Electric
Cooling Ceiling Fan(s), Central Air, Electric
Flooring Carpet, Tile, Wood
Fireplaces Number 1
Fireplaces Type Brick, Wood Burning
Appliance Dishwasher, Disposal, Electric Cooktop, Electric Water Heater, Microwave
Heat Source Central, Electric
Laundry Electric Dryer Hookup, Utility Room, Full Size W/D Area, Washer Hookup
Exterior
Exterior Feature Courtyard, Covered Patio/Porch, Rain Gutters
Garage Spaces 2.0
Utilities Available City Sewer, City Water, Curbs
Roof Type Composition
Parking Type Direct Access, Driveway, Garage, Garage Faces Front
Total Parking Spaces 2
Garage Yes
Building
Lot Description Cul-De-Sac, Interior Lot, Subdivision
Story One and One Half
Foundation Slab
Level or Stories One and One Half
Structure Type Brick
Schools
Elementary Schools Aldridge
Middle Schools Wilson
High Schools Vines
School District Plano Isd
Others
Ownership See Public Records
Acceptable Financing Cash, Conventional
Listing Terms Cash, Conventional
Financing Conventional
Read Less

©2024 North Texas Real Estate Information Systems.
Bought with Stacia Price Durham • Ebby Halliday, REALTORS
GET MORE INFORMATION




