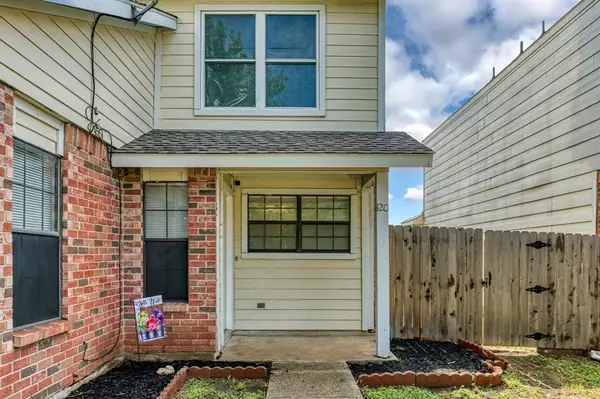For more information regarding the value of a property, please contact us for a free consultation.
120 Callender Drive Fort Worth, TX 76108
Want to know what your home might be worth? Contact us for a FREE valuation!

Our team is ready to help you sell your home for the highest possible price ASAP
Key Details
Property Type Single Family Home
Sub Type Single Family Residence
Listing Status Sold
Purchase Type For Sale
Square Footage 1,574 sqft
Price per Sqft $164
Subdivision Legacy Village Add
MLS Listing ID 20634410
Sold Date 07/30/24
Style Traditional
Bedrooms 3
Full Baths 2
HOA Y/N None
Year Built 1986
Annual Tax Amount $6,341
Lot Size 5,793 Sqft
Acres 0.133
Property Description
PRICE IMPROVEMENT!! SELLER MAY PAY UP TO $3,000 TOWARD BUYER'S CLOSING COSTS WITH ACCEPTABLE OFFER. This beauty features TWO entire master bedroom suites, complete with walk-in and linen closets in each! PLUS, two living areas! KITCHEN UPDATED WITH GRANITE COUNTERTOPS! Luxury vinyl plank flooring installed downstairs, and in the upstairs loft and hall. Upgraded ceramic tile surrounds in both tub-showers----PLUS two separate vanities per bathroom! Extra closets throughout for additional storage. 2 living areas, 1 upstairs, 1 downstairs. UPGRADED IMPACT RESISTANT, CLASS 4 roof installed March, 2024. Convenient location - 10 minutes to Lockheed Martin, near shopping, schools, and freeways. Fenced private backyard with gated access to both the rear driveway and front yard. Single-car garage from the alley, with additional rear paved parking!
Location
State TX
County Tarrant
Community Curbs
Direction From West Loop 820: Exit Clifford Street and turn to head west--toward Albertsons and QT. Turn R on Callender Drive, then the home will be on the right side of the street. Garage can be accessed from the rear alley.
Rooms
Dining Room 1
Interior
Interior Features Built-in Features, Cable TV Available, Chandelier, Decorative Lighting, Granite Counters, High Speed Internet Available, In-Law Suite Floorplan, Loft, Open Floorplan, Walk-In Closet(s), Second Primary Bedroom
Heating Central, Electric, Fireplace(s)
Cooling Ceiling Fan(s), Central Air, Electric
Flooring Carpet, Ceramic Tile, Luxury Vinyl Plank
Fireplaces Number 1
Fireplaces Type Wood Burning
Equipment Irrigation Equipment
Appliance Dishwasher, Disposal, Electric Range, Microwave, Refrigerator
Heat Source Central, Electric, Fireplace(s)
Laundry Electric Dryer Hookup, In Garage, Full Size W/D Area, Washer Hookup
Exterior
Exterior Feature Covered Patio/Porch, Lighting, Uncovered Courtyard
Garage Spaces 1.0
Fence Back Yard, Fenced, Privacy
Community Features Curbs
Utilities Available All Weather Road, Alley, Cable Available, City Sewer, City Water, Curbs, Electricity Connected, Individual Water Meter, Overhead Utilities, Phone Available
Roof Type Composition,Shingle
Parking Type Alley Access, Concrete, Driveway, Garage, Garage Door Opener, Garage Faces Rear, Garage Single Door, Inside Entrance, Kitchen Level, Lighted
Total Parking Spaces 1
Garage Yes
Building
Lot Description Few Trees, Interior Lot, Landscaped, Lrg. Backyard Grass, Subdivision, Zero Lot Line
Story Two
Foundation Slab
Level or Stories Two
Structure Type Brick,Siding
Schools
Elementary Schools North
Middle Schools Brewer
High Schools Brewer
School District White Settlement Isd
Others
Restrictions Building
Ownership Scott & Cynthia Bucher
Acceptable Financing Cash, Conventional, FHA, VA Loan
Listing Terms Cash, Conventional, FHA, VA Loan
Financing Cash
Read Less

©2024 North Texas Real Estate Information Systems.
Bought with Matthew Cline • Vylla Home
GET MORE INFORMATION




