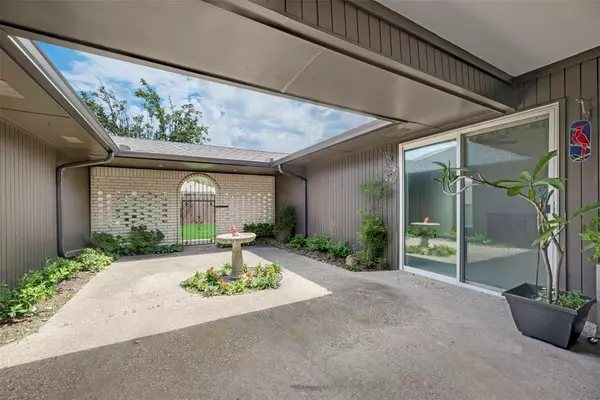For more information regarding the value of a property, please contact us for a free consultation.
619 Stillmeadow Drive Richardson, TX 75081
Want to know what your home might be worth? Contact us for a FREE valuation!

Our team is ready to help you sell your home for the highest possible price ASAP
Key Details
Property Type Single Family Home
Sub Type Single Family Residence
Listing Status Sold
Purchase Type For Sale
Square Footage 2,652 sqft
Price per Sqft $179
Subdivision Richland Park East Sec 01
MLS Listing ID 20655742
Sold Date 07/30/24
Style Mid-Century Modern,Ranch
Bedrooms 4
Full Baths 3
HOA Y/N None
Year Built 1976
Annual Tax Amount $8,690
Lot Size 9,234 Sqft
Acres 0.212
Property Description
This stunning 4 bedroom, 3 full bath offering the perfect blend of classic charm. A bright and airy interior, featuring new windows that flood the home with natural light. New wood-look tile flooring, exterior paint, roof, gutters and updated kitchen! The heart of the home is the spacious living area, seamlessly connected to the dining room and kitchen, perfect for hosting gatherings, all overlooking the beautiful courtyard with lush landscape. A versatile Flex Space In-Law Suite; whether you need a home office, a guest room, or a private retreat for extended family, this room is designed to adapt to your needs, complete with its own full bath. Retreat to the primary bedroom, with an en-suite bathroom and generous closet space. The additional bedrooms are equally inviting, with ample space for family, guests, or a hobby room. Original owner and very well maintained.
Location
State TX
County Dallas
Direction From Audelia - West on Stillmeadow. Home will be on the north side of street, sign on lot.
Rooms
Dining Room 2
Interior
Interior Features Cable TV Available, Cathedral Ceiling(s), Decorative Lighting, Double Vanity, Dry Bar, Eat-in Kitchen, Granite Counters, High Speed Internet Available, In-Law Suite Floorplan, Natural Woodwork, Open Floorplan, Smart Home System, Vaulted Ceiling(s), Walk-In Closet(s)
Heating Natural Gas
Cooling Ceiling Fan(s), Central Air
Flooring Carpet, Ceramic Tile
Fireplaces Number 1
Fireplaces Type Gas, Gas Logs, Gas Starter, Living Room
Appliance Dishwasher, Disposal, Electric Cooktop, Electric Oven, Vented Exhaust Fan
Heat Source Natural Gas
Laundry Electric Dryer Hookup, Gas Dryer Hookup, Utility Room, Full Size W/D Area, Washer Hookup
Exterior
Exterior Feature Courtyard, Covered Courtyard, Covered Patio/Porch, Rain Gutters
Garage Spaces 2.0
Fence Fenced, Privacy, Wood
Utilities Available Cable Available, City Sewer, City Water
Roof Type Composition
Parking Type Alley Access, Garage, Garage Door Opener, Garage Double Door, Garage Faces Rear, Inside Entrance
Total Parking Spaces 2
Garage Yes
Building
Lot Description Few Trees, Interior Lot, Lrg. Backyard Grass
Story One
Foundation Slab
Level or Stories One
Structure Type Brick
Schools
Elementary Schools Richland
High Schools Berkner
School District Richardson Isd
Others
Ownership Thompson
Acceptable Financing Cash, Conventional, FHA, VA Loan
Listing Terms Cash, Conventional, FHA, VA Loan
Financing FHA
Read Less

©2024 North Texas Real Estate Information Systems.
Bought with MD Hossain • Keller Williams Realty DPR
GET MORE INFORMATION




