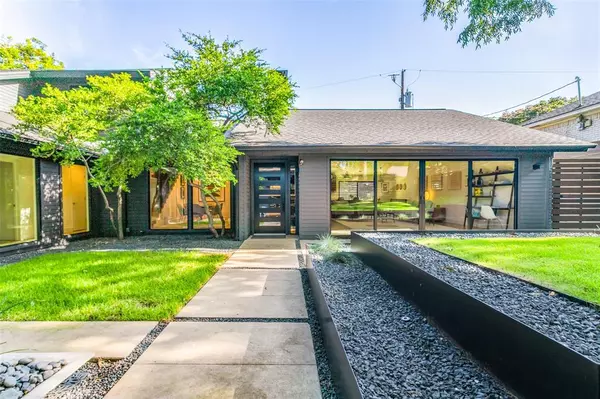For more information regarding the value of a property, please contact us for a free consultation.
9125 Seagrove Drive Dallas, TX 75243
Want to know what your home might be worth? Contact us for a FREE valuation!

Our team is ready to help you sell your home for the highest possible price ASAP
Key Details
Property Type Single Family Home
Sub Type Single Family Residence
Listing Status Sold
Purchase Type For Sale
Square Footage 3,158 sqft
Price per Sqft $315
Subdivision Forest Meadows
MLS Listing ID 20662518
Sold Date 07/31/24
Style Contemporary/Modern,Mid-Century Modern
Bedrooms 4
Full Baths 2
Half Baths 1
HOA Y/N None
Year Built 1976
Annual Tax Amount $16,198
Lot Size 9,365 Sqft
Acres 0.215
Property Description
This home is simply outstanding. Thoughtfully updated from top to bottom in sleek, timeless modern style. The restrained modern landscaping leads into a gated terraced courtyard offering a tranquil outdoor living space that acts as a perfect transition between indoor outdoor living. Step inside & take in just how well this home embraces its natural setting. All of the primary rooms look out to the central courtyard. Inside look around & take in the attention to detail & high end finishes such as the warm walnut cabinetry including the built-in Sub Zero refrigerator & Bosch dishwasher, built-in Miele coffee station & light oak floors to name a few. The vaulted ceiling, exposed beams & walls of windows give the interior spaces a light airy feel. The spacious primary suite says peaceful retreat. The upper level features a large media room perfect for enjoying movies or game day. This stylish home is so timeless & on trend at the same time. The epitome of quiet luxury!
Location
State TX
County Dallas
Direction Please use GPS
Rooms
Dining Room 2
Interior
Interior Features Cable TV Available, Cedar Closet(s), Chandelier, Decorative Lighting, Double Vanity, High Speed Internet Available, Kitchen Island, Natural Woodwork, Open Floorplan, Pantry, Vaulted Ceiling(s), Walk-In Closet(s)
Heating Central, Natural Gas
Cooling Central Air, Electric
Flooring Carpet, Wood
Fireplaces Number 1
Fireplaces Type Brick, Gas Logs, Gas Starter
Equipment Home Theater, Irrigation Equipment
Appliance Built-in Coffee Maker, Built-in Refrigerator, Dishwasher, Disposal, Electric Oven, Gas Cooktop, Microwave
Heat Source Central, Natural Gas
Laundry Electric Dryer Hookup, Utility Room, Full Size W/D Area, Washer Hookup
Exterior
Exterior Feature Attached Grill, Courtyard, Garden(s), Rain Gutters, Lighting, Outdoor Grill, Private Yard
Garage Spaces 2.0
Fence Back Yard, Fenced, Front Yard, Gate, Privacy, Wood
Utilities Available Alley, Cable Available, City Sewer, City Water, Curbs, Sidewalk
Roof Type Composition
Parking Type Alley Access, Concrete, Driveway, Electric Gate, Garage Door Opener, Garage Faces Rear, Kitchen Level
Total Parking Spaces 2
Garage Yes
Building
Lot Description Interior Lot, Irregular Lot, Landscaped, Sprinkler System, Subdivision
Story Two
Foundation Slab
Level or Stories Two
Structure Type Brick,Siding
Schools
Elementary Schools Mosshaven
High Schools Lake Highlands
School District Richardson Isd
Others
Ownership See Agent
Acceptable Financing Cash, Conventional
Listing Terms Cash, Conventional
Financing Conventional
Read Less

©2024 North Texas Real Estate Information Systems.
Bought with Chris Pyle • Allie Beth Allman & Assoc.
GET MORE INFORMATION




