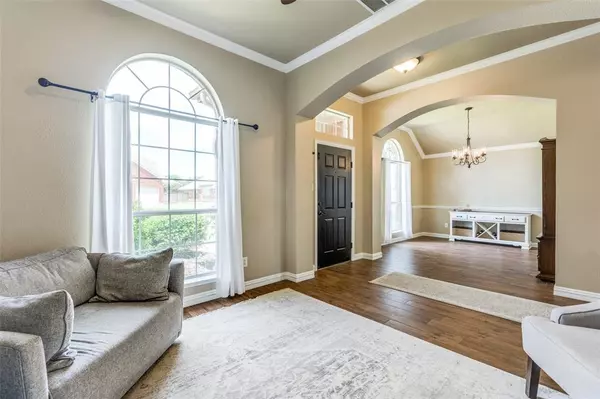For more information regarding the value of a property, please contact us for a free consultation.
7308 Summit Lane Sachse, TX 75048
Want to know what your home might be worth? Contact us for a FREE valuation!

Our team is ready to help you sell your home for the highest possible price ASAP
Key Details
Property Type Single Family Home
Sub Type Single Family Residence
Listing Status Sold
Purchase Type For Sale
Square Footage 1,964 sqft
Price per Sqft $218
Subdivision Woodbridge Ph 1
MLS Listing ID 20663885
Sold Date 07/29/24
Style Traditional
Bedrooms 3
Full Baths 2
HOA Fees $43/ann
HOA Y/N Mandatory
Year Built 1999
Annual Tax Amount $7,264
Lot Size 8,276 Sqft
Acres 0.19
Property Description
Don't miss this stunning home in Woodbridge! Featuring 3 bedrooms, 2 bathrooms, a dining room, and an option for a formal living room or office, this single-story home resides in a tranquil neighborhood. The expansive and open layout is ideal for hosting gatherings. The kitchen is equipped with a sizable island that includes bar-top seating, granite countertops, a gas cooktop, and pristine white cabinetry. Recent kitchen enhancements feature decorative accent tiles, custom woodwork on the vent hood, and attractive lighting fixtures. The primary bathroom has been tastefully renovated to include chic vanities, a separate bathtub, and a separate shower. The extensive backyard, enclosed by a wooden fence, includes a storage shed, an extended patio and ample space for a potential pool, offering an idyllic setting for a leisurely afternoon. Residents can also take advantage of the numerous amenities in the Woodbridge Addition, such as swimming pools, parks, playgrounds and trails.
Location
State TX
County Collin
Direction please drive safely-Heading east on 78 turn right on Woodbridge Pkwy. Right on Summit Trail Ln, right on Summit Ridge Ln, left on Summit Knoll Trl, left on Summit Ln
Rooms
Dining Room 2
Interior
Interior Features Cathedral Ceiling(s), Chandelier, Decorative Lighting, Eat-in Kitchen, Granite Counters, Kitchen Island, Pantry, Vaulted Ceiling(s), Walk-In Closet(s)
Heating Central, Natural Gas
Cooling Central Air, Electric
Flooring Ceramic Tile
Fireplaces Number 1
Fireplaces Type Wood Burning
Appliance Dishwasher, Disposal, Gas Range, Gas Water Heater
Heat Source Central, Natural Gas
Laundry Electric Dryer Hookup, Utility Room, Full Size W/D Area, Washer Hookup
Exterior
Exterior Feature Rain Gutters, Storage
Garage Spaces 2.0
Fence Back Yard, Wood
Utilities Available Cable Available, City Sewer, City Water, Concrete, Curbs, Individual Water Meter, Phone Available, Sidewalk
Roof Type Composition
Parking Type Garage, Garage Door Opener, Garage Faces Front
Total Parking Spaces 2
Garage No
Building
Lot Description Interior Lot, Landscaped
Story One
Foundation Slab
Level or Stories One
Structure Type Brick,Wood
Schools
Elementary Schools Cox
High Schools Wylie East
School District Wylie Isd
Others
Ownership Cartus Relocation
Financing Conventional
Read Less

©2024 North Texas Real Estate Information Systems.
Bought with Dai Vuong • EXP REALTY
GET MORE INFORMATION




