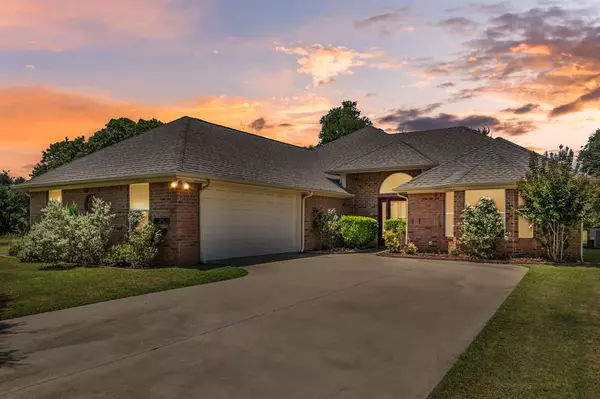For more information regarding the value of a property, please contact us for a free consultation.
17086 Faircrest Drive Whitney, TX 76692
Want to know what your home might be worth? Contact us for a FREE valuation!

Our team is ready to help you sell your home for the highest possible price ASAP
Key Details
Property Type Single Family Home
Sub Type Single Family Residence
Listing Status Sold
Purchase Type For Sale
Square Footage 2,185 sqft
Price per Sqft $157
Subdivision White Bluff #17
MLS Listing ID 20668404
Sold Date 07/31/24
Bedrooms 3
Full Baths 2
HOA Fees $91
HOA Y/N Mandatory
Year Built 1996
Annual Tax Amount $4,034
Lot Size 0.260 Acres
Acres 0.26
Property Description
Great location on the 8th Fairway of the Old Course in White Bluff Resort on Lake Whitney. Three bedrooms, two baths, two stall garage brick home waiting for you to make it your own. Enjoy watching the golfers and abundance of wildlife from the back porch swing. Full use of resort amenities, including 36 free rounds of green fees on two manicured 18-hole courses, 4 pools, marina, parks, tennis and pickle ball courts transfers with sale. Twenty-four-hour manned resort security gate. Solar screens are installed for energy efficiency. The garage has an electric car power station. Country living at its best. Easy commute to both the DFW and Waco corridors.
Location
State TX
County Hill
Community Boat Ramp, Campground, Club House, Community Pool, Gated, Golf, Greenbelt, Guarded Entrance, Marina, Park, Playground, Restaurant, Rv Parking, Tennis Court(S)
Direction From Whitney, take FM 933 N 6 miles to White Bluff Guarded entrance. Show credentials to Security guard. Use GPS from gate.
Rooms
Dining Room 1
Interior
Interior Features Built-in Features, Granite Counters, High Speed Internet Available, Pantry, Walk-In Closet(s)
Heating Central, Heat Pump
Cooling Central Air
Flooring Ceramic Tile, Combination, Laminate
Fireplaces Number 1
Fireplaces Type Gas Logs
Appliance Dishwasher, Disposal, Electric Range, Electric Water Heater, Microwave
Heat Source Central, Heat Pump
Laundry Utility Room, Full Size W/D Area
Exterior
Exterior Feature Rain Gutters
Garage Spaces 2.0
Community Features Boat Ramp, Campground, Club House, Community Pool, Gated, Golf, Greenbelt, Guarded Entrance, Marina, Park, Playground, Restaurant, RV Parking, Tennis Court(s)
Utilities Available City Sewer, City Water, Co-op Electric, Community Mailbox, Outside City Limits, Propane, Unincorporated
Roof Type Asphalt
Parking Type Electric Vehicle Charging Station(s), Garage Door Opener, Garage Faces Side, Garage Single Door, Inside Entrance
Total Parking Spaces 1
Garage Yes
Building
Story One
Foundation Slab
Level or Stories One
Schools
Elementary Schools Whitney
Middle Schools Whitney
High Schools Whitney
School District Whitney Isd
Others
Restrictions Building,Deed
Ownership Gladbach
Acceptable Financing Cash, Conventional, FHA, VA Loan
Listing Terms Cash, Conventional, FHA, VA Loan
Financing Cash
Special Listing Condition Deed Restrictions
Read Less

©2024 North Texas Real Estate Information Systems.
Bought with Leigh Brodner • Coldwell Banker Apex, REALTORS
GET MORE INFORMATION




