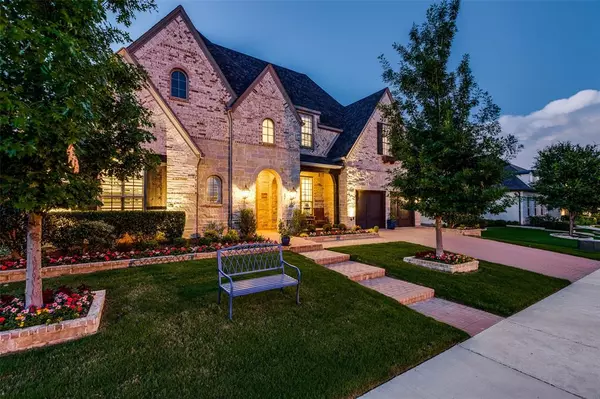For more information regarding the value of a property, please contact us for a free consultation.
2141 Country Brook Lane Prosper, TX 75078
Want to know what your home might be worth? Contact us for a FREE valuation!

Our team is ready to help you sell your home for the highest possible price ASAP
Key Details
Property Type Single Family Home
Sub Type Single Family Residence
Listing Status Sold
Purchase Type For Sale
Square Footage 4,312 sqft
Price per Sqft $324
Subdivision Parkside
MLS Listing ID 20611562
Sold Date 07/30/24
Style Traditional
Bedrooms 5
Full Baths 5
Half Baths 3
HOA Fees $139/ann
HOA Y/N Mandatory
Year Built 2019
Lot Size 10,802 Sqft
Acres 0.248
Lot Dimensions 80x134
Property Description
Tour this stunning 5 BR, all with ENSUITES. 8 bath, haven and discover a seamless fusion of elegance and comfort, where wood floors grace the expansive main level, harmonizing perfectly with vaulted ceilings adorned with dark wooden beams. At the heart of this home is the huge gourmet eat in kitchen featuring a large waterfall edge island offering ample space for cooking and entertaining. A 1st floor guest bedroom with an ensuite was converted to a home office utilizing a built-in dual workspace with cabinets. Outside, your private resort-style sanctuary awaits, replete with a sparkling pool, covered patio, gas fire pit, and pergola all set upon luxurious travertine pavers. The upstairs game room provides endless recreation and relaxation, while the first-floor media room sets the stage for unforgettable movie nights with family and friends. The large master suite features a sitting area, bath with soaking tub and separate shower, dual vanities and a custom closet system. No MUD or PID
Location
State TX
County Collin
Community Curbs, Gated, Greenbelt, Sidewalks
Direction See GPS.
Rooms
Dining Room 2
Interior
Interior Features Built-in Wine Cooler, Cable TV Available, Chandelier, Decorative Lighting, Double Vanity, Dry Bar, Eat-in Kitchen, Flat Screen Wiring, High Speed Internet Available, Kitchen Island, Open Floorplan, Pantry, Smart Home System, Sound System Wiring, Vaulted Ceiling(s), Walk-In Closet(s)
Heating Central, Natural Gas, Zoned
Cooling Ceiling Fan(s), Central Air, Electric, Zoned
Flooring Carpet, Tile, Wood
Fireplaces Number 1
Fireplaces Type Gas Logs, Living Room, Stone
Appliance Dishwasher, Disposal, Gas Cooktop, Microwave, Convection Oven, Double Oven, Plumbed For Gas in Kitchen, Tankless Water Heater, Water Filter, Water Softener
Heat Source Central, Natural Gas, Zoned
Laundry Electric Dryer Hookup, Utility Room, Full Size W/D Area, Washer Hookup
Exterior
Exterior Feature Covered Patio/Porch, Fire Pit, Rain Gutters, Lighting, Outdoor Living Center
Garage Spaces 3.0
Fence Fenced, Wood, Wrought Iron
Pool Gunite, Heated, In Ground, Outdoor Pool, Pool/Spa Combo, Water Feature
Community Features Curbs, Gated, Greenbelt, Sidewalks
Utilities Available All Weather Road, City Sewer, City Water, Community Mailbox, Concrete, Curbs, Individual Gas Meter, Individual Water Meter, Natural Gas Available, Sidewalk, Underground Utilities
Roof Type Composition,Shingle
Parking Type Driveway, Epoxy Flooring, Garage, Garage Door Opener, Garage Faces Front, Garage Single Door, Tandem
Total Parking Spaces 3
Garage Yes
Private Pool 1
Building
Lot Description Few Trees, Interior Lot, Landscaped, Sprinkler System, Subdivision
Story Two
Foundation Slab
Level or Stories Two
Structure Type Brick,Rock/Stone,Siding
Schools
Elementary Schools Judy Rucker
Middle Schools Lorene Rogers
High Schools Walnut Grove
School District Prosper Isd
Others
Restrictions Animals
Ownership See Transaction Documents
Acceptable Financing Cash, Conventional
Listing Terms Cash, Conventional
Financing Conventional
Special Listing Condition Aerial Photo, Agent Related to Owner, Deed Restrictions, Owner/ Agent
Read Less

©2024 North Texas Real Estate Information Systems.
Bought with Ken Stoneking • Three Trees Realty
GET MORE INFORMATION




