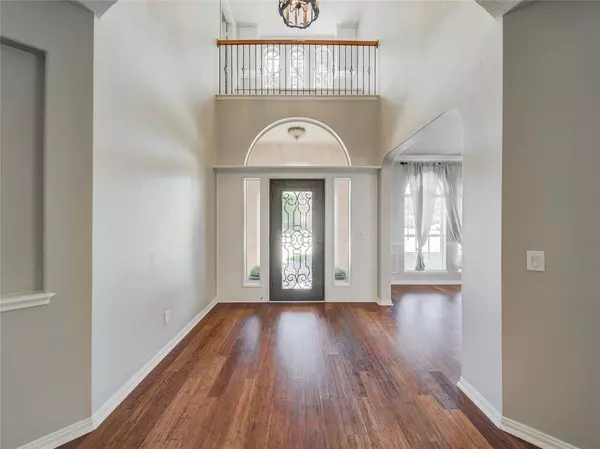For more information regarding the value of a property, please contact us for a free consultation.
823 Clearwater Lane Keller, TX 76248
Want to know what your home might be worth? Contact us for a FREE valuation!

Our team is ready to help you sell your home for the highest possible price ASAP
Key Details
Property Type Single Family Home
Sub Type Single Family Residence
Listing Status Sold
Purchase Type For Sale
Square Footage 3,427 sqft
Price per Sqft $189
Subdivision Forest Lakes Estates Add
MLS Listing ID 20594250
Sold Date 07/25/24
Style Traditional
Bedrooms 4
Full Baths 3
Half Baths 1
HOA Fees $66/ann
HOA Y/N Mandatory
Year Built 1997
Lot Size 0.277 Acres
Acres 0.277
Lot Dimensions 105 X 112
Property Description
Walking in, you will appreciate lovely architectural design of the Living Areas' Numerous Archways, the Various Ceiling Treatments, Engineered Bamboo Hardwoods, Crown Moldings, Fresh Paint and Open Floorplan! Island Kitchen features Granite C-tops, 5 Burner Gas Cooktop w Charcoal Filtered Vent, Double Oven w Convection, and Bosch Dishwasher! Remodeled 1st Floor Primary Suite boasts a Spacious Frameless Shower w Multiple Sprayers, Garden Tub w Subway Tile Surround, Quartz C-tops & Oversized Closet! Upstairs you'll find a Large Game Room, 3 Bedrooms, 2 Baths, and a Petite Office Area w Built-ins! The 3 Car Garage has handsome Epoxy Flooring. Outside, the expansive driveway is enclosed by an Electronic Wrought-Iron Gate to provide more room for play! The Inviting Backyard has a Lovely Covered Patio & Lots of Foliage, for those times to relax & unwind! 1 Block to Community Pool!! Located in Highly Sought After Keller ISD! Ready for Move-In!
Location
State TX
County Tarrant
Community Community Pool
Direction From Hwy 114, Exit White Chapel and go South. Right on Southlake Parkway/Keller Parkway. Left on Rufe Snow. Right on Clearwater.
Rooms
Dining Room 2
Interior
Interior Features Cable TV Available, Decorative Lighting, Eat-in Kitchen, Granite Counters, High Speed Internet Available, Kitchen Island, Open Floorplan, Pantry, Walk-In Closet(s)
Heating Natural Gas
Cooling Electric, Zoned
Flooring Carpet, Ceramic Tile, Wood
Fireplaces Number 1
Fireplaces Type Electric, Family Room, Gas Logs, Gas Starter, Glass Doors
Appliance Dishwasher, Disposal, Gas Cooktop, Double Oven, Plumbed For Gas in Kitchen
Heat Source Natural Gas
Laundry Electric Dryer Hookup, Full Size W/D Area
Exterior
Exterior Feature Covered Patio/Porch, Rain Gutters
Garage Spaces 3.0
Fence Wood, Wrought Iron
Community Features Community Pool
Utilities Available Cable Available, City Sewer, City Water, Individual Gas Meter, Individual Water Meter, Natural Gas Available, Sidewalk, Underground Utilities
Roof Type Composition
Parking Type Epoxy Flooring, Garage Door Opener, Garage Faces Side, Gated
Total Parking Spaces 3
Garage Yes
Building
Lot Description Few Trees, Interior Lot, Landscaped, Sprinkler System, Subdivision
Story Two
Foundation Slab
Level or Stories Two
Structure Type Brick
Schools
Elementary Schools Willislane
Middle Schools Indian Springs
High Schools Keller
School District Keller Isd
Others
Ownership See Tax Rolls
Acceptable Financing Cash, Conventional, FHA, Texas Vet, VA Loan
Listing Terms Cash, Conventional, FHA, Texas Vet, VA Loan
Financing Conventional
Read Less

©2024 North Texas Real Estate Information Systems.
Bought with Jose Feliciano • Century 21 Mike Bowman, Inc.
GET MORE INFORMATION




