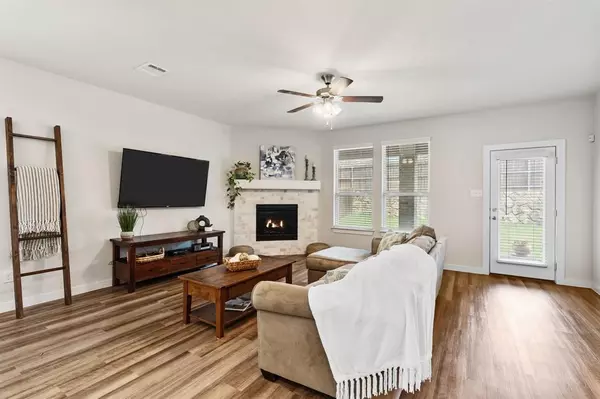For more information regarding the value of a property, please contact us for a free consultation.
14544 Frog Lake Drive Fort Worth, TX 76262
Want to know what your home might be worth? Contact us for a FREE valuation!

Our team is ready to help you sell your home for the highest possible price ASAP
Key Details
Property Type Single Family Home
Sub Type Single Family Residence
Listing Status Sold
Purchase Type For Sale
Square Footage 1,801 sqft
Price per Sqft $249
Subdivision Seventeen Lakes Add
MLS Listing ID 20617000
Sold Date 07/23/24
Style Traditional
Bedrooms 4
Full Baths 2
HOA Fees $102/mo
HOA Y/N Mandatory
Year Built 2019
Annual Tax Amount $6,941
Lot Size 6,011 Sqft
Acres 0.138
Property Description
Experience modern living in the beautiful Seventeen Lakes community of Roanoke. This 4-bedroom, 2-bathroom home is ideally located with easy access to highways 114, 377, & 35. The open floorplan shines with a formal dining room ready for gatherings and a family room with a cozy corner fireplace. The kitchen features white cabinets, granite countertops, a spacious island, stainless steel appliances, and a gas cooktop. The owner's suite is a true retreat with dual sinks, a soaking tub, separate shower, and a walk-in closet. Complementing the home are three additional bedrooms thoughtfully distanced away from the primary to ensure quiet and comfort for everyone. Step outside to discover a covered patio, enhanced with an extension for extra space. It's perfect for serene mornings or tranquil evenings. Plus, revel in the nearby amenity center with a fabulous pool and playground, community walking trails, and multiple lakes. This home, located in the acclaimed Northwest ISD, has it all!
Location
State TX
County Denton
Community Club House, Community Pool, Greenbelt, Jogging Path/Bike Path, Playground
Direction From Hwy. 114, exit Litsey Rd. Go south on Litsey Rd. and left on Seventeen Lakes Blvd. to the community on the left.
Rooms
Dining Room 1
Interior
Interior Features Cable TV Available, High Speed Internet Available, Kitchen Island, Open Floorplan, Pantry, Smart Home System, Walk-In Closet(s)
Heating Central, Electric, Humidity Control
Cooling Ceiling Fan(s), Central Air, Electric, Humidity Control
Flooring Luxury Vinyl Plank
Fireplaces Number 1
Fireplaces Type Electric
Appliance Dishwasher, Disposal, Electric Cooktop, Electric Range, Electric Water Heater, Gas Oven, Gas Water Heater, Microwave, Trash Compactor, Vented Exhaust Fan
Heat Source Central, Electric, Humidity Control
Laundry Full Size W/D Area
Exterior
Exterior Feature Covered Patio/Porch, Rain Gutters
Garage Spaces 2.0
Fence Wood
Community Features Club House, Community Pool, Greenbelt, Jogging Path/Bike Path, Playground
Utilities Available Community Mailbox, Individual Gas Meter, Individual Water Meter
Roof Type Composition
Parking Type Garage, Garage Door Opener
Total Parking Spaces 2
Garage Yes
Building
Lot Description Sprinkler System
Story One
Foundation Slab
Level or Stories One
Structure Type Brick,Vinyl Siding
Schools
Elementary Schools Wayne A Cox
Middle Schools John M Tidwell
High Schools Byron Nelson
School District Northwest Isd
Others
Ownership See Agent
Acceptable Financing Cash, Conventional, FHA, VA Loan
Listing Terms Cash, Conventional, FHA, VA Loan
Financing Conventional
Special Listing Condition Survey Available
Read Less

©2024 North Texas Real Estate Information Systems.
Bought with Tracey Wecker • Ebby Halliday Realtors
GET MORE INFORMATION




