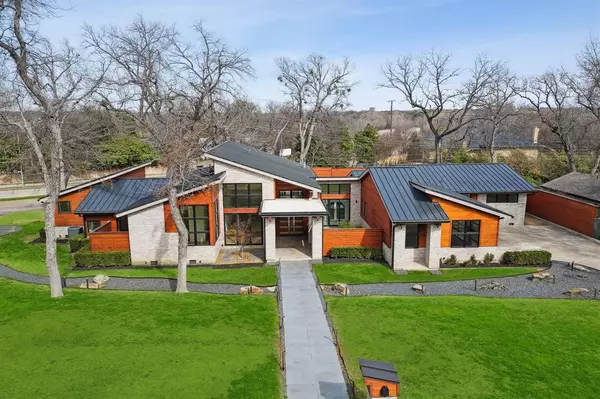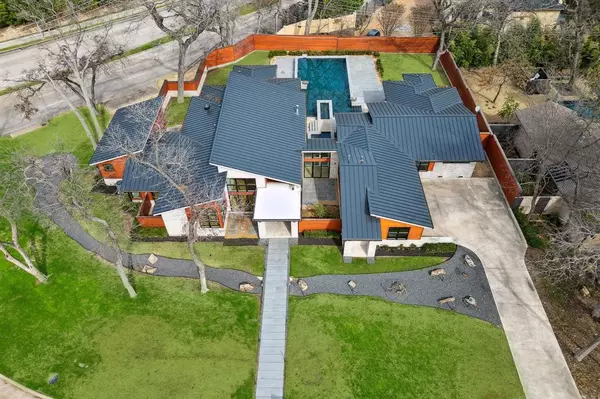For more information regarding the value of a property, please contact us for a free consultation.
13978 Hughes Lane Dallas, TX 75240
Want to know what your home might be worth? Contact us for a FREE valuation!

Our team is ready to help you sell your home for the highest possible price ASAP
Key Details
Property Type Single Family Home
Sub Type Single Family Residence
Listing Status Sold
Purchase Type For Sale
Square Footage 4,630 sqft
Price per Sqft $410
Subdivision Preston Road North Estates
MLS Listing ID 20542282
Sold Date 07/22/24
Style Contemporary/Modern
Bedrooms 4
Full Baths 3
Half Baths 1
HOA Fees $16/ann
HOA Y/N Mandatory
Year Built 2015
Annual Tax Amount $40,774
Lot Size 0.595 Acres
Acres 0.595
Property Description
Welcome to your haven of sophistication and relaxation. This exceptional one-story home effortlessly merges functional design with resort-style living, crafting a sanctuary of luxury and tranquility. Indulge your culinary passions in the exquisite kitchen, featuring custom Grandeur cabinetry, Onyx Slab countertops, and NEW Thermador appliances. Step outside to your private oasis with a resort-style pool and expansive outdoor living space, perfect for lounging or entertaining. With over 4600 sqft of living space, 4 bedrooms, 3.5 bathrooms and designated office; this home offers ample room for relaxation and entertainment. Nestled on over half an acre, enjoy privacy and convenience with easy access to dining, shopping, major highways and upcoming Midtown location. Complete with a 3-car garage and luxury amenities, this residence epitomizes modern living. Schedule your private showing today and seize this extraordinary opportunity!
Location
State TX
County Dallas
Direction From Tollway going North, Exit Spring Valley, Right on Hughes. From 75 going North, take 635 East, Exit Preston, Right on Preston, Right on Spring Valley, Right on Hughes. USE GPS
Rooms
Dining Room 2
Interior
Interior Features Built-in Wine Cooler, Cable TV Available, Decorative Lighting, Dry Bar, Eat-in Kitchen, Open Floorplan, Vaulted Ceiling(s)
Heating Central, Natural Gas, Zoned
Cooling Ceiling Fan(s), Central Air, Zoned
Flooring Ceramic Tile, Marble, Stone, Wood
Fireplaces Number 2
Fireplaces Type Gas, Gas Logs, Stone
Appliance Built-in Coffee Maker, Built-in Refrigerator, Commercial Grade Range, Commercial Grade Vent, Dishwasher, Disposal, Microwave, Double Oven
Heat Source Central, Natural Gas, Zoned
Laundry Full Size W/D Area
Exterior
Exterior Feature Covered Patio/Porch, Rain Gutters, Lighting, Outdoor Living Center, Outdoor Shower
Garage Spaces 3.0
Fence Metal, Wood
Pool Gunite, In Ground, Pool Sweep, Pool/Spa Combo, Water Feature
Utilities Available City Sewer, City Water, Concrete, Curbs
Roof Type Metal
Parking Type Garage Double Door, Garage Single Door, Concrete, Driveway, Garage Door Opener, Garage Faces Side, Oversized
Total Parking Spaces 3
Garage Yes
Private Pool 1
Building
Lot Description Corner Lot, Irregular Lot, Landscaped, Lrg. Backyard Grass, Many Trees, Sprinkler System
Story One
Foundation Slab
Level or Stories One
Structure Type Rock/Stone,Wood
Schools
Elementary Schools Pershing
Middle Schools Benjamin Franklin
High Schools Hillcrest
School District Dallas Isd
Others
Ownership LEAVE BLANK
Acceptable Financing Cash, Contact Agent, Conventional
Listing Terms Cash, Contact Agent, Conventional
Financing Cash
Read Less

©2024 North Texas Real Estate Information Systems.
Bought with Barbara Ellison • Amerimed Partners, LLC
GET MORE INFORMATION




