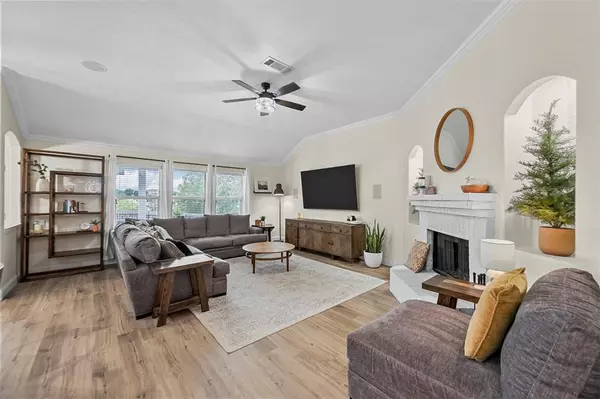For more information regarding the value of a property, please contact us for a free consultation.
3952 Vista Greens Drive Fort Worth, TX 76244
Want to know what your home might be worth? Contact us for a FREE valuation!

Our team is ready to help you sell your home for the highest possible price ASAP
Key Details
Property Type Single Family Home
Sub Type Single Family Residence
Listing Status Sold
Purchase Type For Sale
Square Footage 1,595 sqft
Price per Sqft $235
Subdivision Vista Greens
MLS Listing ID 20639983
Sold Date 07/16/24
Style Traditional
Bedrooms 3
Full Baths 2
HOA Fees $15
HOA Y/N Mandatory
Year Built 2006
Annual Tax Amount $6,131
Lot Size 7,492 Sqft
Acres 0.172
Property Description
Wonderfully updated home boasts attractive 2024 updates & backs to a greenbelt! Updates include NEW interior paint, baseboards, kitchen & bathroom fixtures, decorative lighting & luxury vinyl flooring! Vaulted ceilings, arch entries, art niches, crown molding & open floor plan compliment this home's interior! Spacious kitchen features granite counters, eat-at bar w shiplap treatment, new hardware on cabinets & a new dishwasher! Cheerful dining area opens to large living area w brick wood burning fireplace. Roomy master features vaulted ceilings & double doors lead to master bath with dual sinks, garden tub, separate shower & large walk-in closet. New commodes in both bathrooms. New table top in laundry room. Enjoy backyard time from the covered porch w new extended patio, overlooking lawn maintained by a full sprinkler system--backyard gate leads to greenbelt & stocked pond. Vista Greens Community offers walk-jogging trails, greenbelt, pond & playground!
Location
State TX
County Tarrant
Community Curbs, Fishing, Greenbelt, Jogging Path/Bike Path, Lake, Playground, Sidewalks
Direction From 820 & I35, go north on I35, exit onto Alliance Gateway Fwy-170, take the N.Beach St.exit, stay on the service road, turn right on Alta Vista Rd., turn left on Keller Haslet Rd., turn left on Vista Greens Drive, it curves & house is on the westside of the street (it faces east).
Rooms
Dining Room 1
Interior
Interior Features Cable TV Available, Decorative Lighting, Eat-in Kitchen, Granite Counters, High Speed Internet Available, Open Floorplan, Pantry, Vaulted Ceiling(s), Walk-In Closet(s)
Heating Central, Electric, Fireplace(s)
Cooling Ceiling Fan(s), Central Air, Electric
Flooring Luxury Vinyl Plank
Fireplaces Number 1
Fireplaces Type Brick, Wood Burning
Appliance Dishwasher, Disposal, Electric Range, Electric Water Heater, Microwave
Heat Source Central, Electric, Fireplace(s)
Laundry Electric Dryer Hookup, Utility Room, Full Size W/D Area, Washer Hookup
Exterior
Exterior Feature Covered Patio/Porch, Rain Gutters
Garage Spaces 2.0
Fence Wood
Community Features Curbs, Fishing, Greenbelt, Jogging Path/Bike Path, Lake, Playground, Sidewalks
Utilities Available All Weather Road, City Sewer, City Water, Curbs, Electricity Available, Sidewalk, Underground Utilities
Roof Type Composition
Parking Type Driveway, Garage, Garage Faces Front, Garage Single Door
Total Parking Spaces 2
Garage Yes
Building
Lot Description Interior Lot, Landscaped, Lrg. Backyard Grass, Sprinkler System, Subdivision
Story One
Foundation Slab
Level or Stories One
Structure Type Brick
Schools
Elementary Schools Hughes
Middle Schools John M Tidwell
High Schools Byron Nelson
School District Northwest Isd
Others
Restrictions Deed
Ownership See Offer Instructions
Acceptable Financing Cash, Conventional, FHA, VA Loan
Listing Terms Cash, Conventional, FHA, VA Loan
Financing Conventional
Read Less

©2024 North Texas Real Estate Information Systems.
Bought with Pam Taeckens • Coldwell Banker Realty
GET MORE INFORMATION




