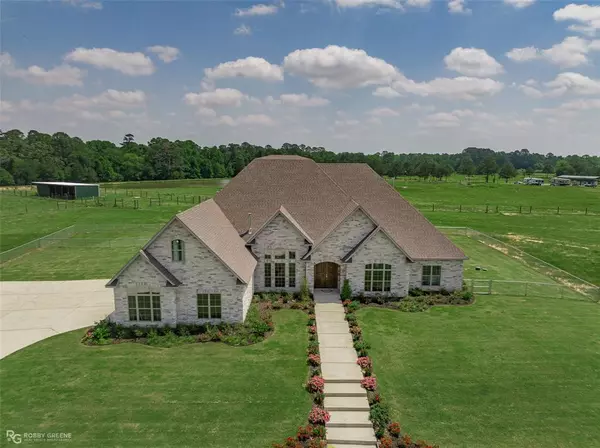For more information regarding the value of a property, please contact us for a free consultation.
9480 McCain Road Shreveport, LA 71107
Want to know what your home might be worth? Contact us for a FREE valuation!

Our team is ready to help you sell your home for the highest possible price ASAP
Key Details
Property Type Single Family Home
Sub Type Single Family Residence
Listing Status Sold
Purchase Type For Sale
Square Footage 5,226 sqft
Price per Sqft $287
Subdivision Rural
MLS Listing ID 20571924
Sold Date 07/15/24
Bedrooms 4
Full Baths 4
Half Baths 1
HOA Y/N None
Year Built 2020
Lot Size 33.000 Acres
Acres 33.0
Property Description
Welcome to your own private sanctuary nestled on 33 acres of picturesque landscape, where luxury meets tranquility in this custom-built 4 bed, 4.5 bath estate - step inside to discover a spacious open floor plan adorned with high ceilings, large windows, & exquisite finishes throughout - the heart of the home is the gourmet kitchen, featuring top-of-the-line appliances, custom cabinetry, & an island perfect for culinary creations & entertaining guests - the expansive living area boasts a cozy fireplace, inviting you to unwind & enjoy the breathtaking views of the surrounding countryside - retreat to the luxurious primary suite, complete with a spa-like ensuite bath & custom walk-in closet - enjoy movie nights with the spacious theater perfect for spending time with friends & family - don't miss the chance to make this extraordinary property your own - schedule your private tour today! **Seller will sell house and 12 acres for $1.2M
Location
State LA
County Caddo
Direction From Hwy 1 turn left onto McCain Rd - turn left at sign for Coyote Creek RV park - continue straight - turn left onto driveway before big red gate straight ahead; Alternate route from Hwy 1, turn onto Auction Dr - continue straight, home will be on right hand side.
Rooms
Dining Room 2
Interior
Interior Features Cable TV Available, Chandelier, Decorative Lighting, Eat-in Kitchen, High Speed Internet Available, Open Floorplan
Heating Central, Natural Gas
Cooling Central Air
Flooring Carpet, Ceramic Tile
Fireplaces Number 4
Fireplaces Type Dining Room, Living Room, Master Bedroom, Outside
Appliance Commercial Grade Range, Dishwasher, Disposal, Gas Oven, Gas Range, Microwave
Heat Source Central, Natural Gas
Laundry Utility Room
Exterior
Exterior Feature Covered Patio/Porch, Outdoor Kitchen, Outdoor Living Center
Garage Spaces 3.0
Fence Chain Link
Utilities Available City Water, Private Sewer
Roof Type Shingle
Parking Type Garage, Garage Faces Side
Total Parking Spaces 3
Garage Yes
Building
Lot Description Acreage
Story Two
Foundation Slab
Level or Stories Two
Structure Type Rock/Stone
Schools
Elementary Schools Caddo Isd Schools
Middle Schools Caddo Isd Schools
High Schools Caddo Isd Schools
School District Caddo Psb
Others
Ownership DL
Financing Other
Read Less

©2024 North Texas Real Estate Information Systems.
Bought with Tammi Montgomery • RE/MAX Real Estate Services
GET MORE INFORMATION




