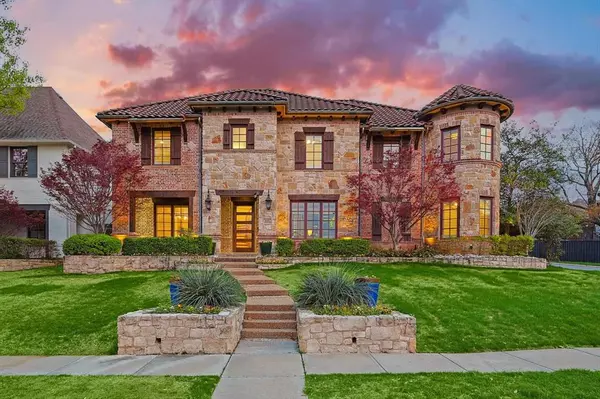For more information regarding the value of a property, please contact us for a free consultation.
6602 Sunnyland Lane Dallas, TX 75214
Want to know what your home might be worth? Contact us for a FREE valuation!

Our team is ready to help you sell your home for the highest possible price ASAP
Key Details
Property Type Single Family Home
Sub Type Single Family Residence
Listing Status Sold
Purchase Type For Sale
Square Footage 5,124 sqft
Price per Sqft $390
Subdivision Lakeway Add Sec 03
MLS Listing ID 20561478
Sold Date 07/12/24
Style Traditional
Bedrooms 4
Full Baths 4
Half Baths 2
HOA Y/N None
Year Built 2007
Annual Tax Amount $44,438
Lot Size 8,755 Sqft
Acres 0.201
Lot Dimensions 125X75
Property Description
Nestled in the heart of Lakewood, this luxurious brick and stone home exudes elegance and sophistication. The stunning landscaping and upscale features throughout set a new standard in upscale living. Inside, the expansive layout includes 4 bedrooms, 4 full bathrooms, and 2 half bathrooms, as well as 2 living rooms, a media room, and a game room. The chef's dream kitchen boasts a center island and wine room, perfect for entertaining guests. The master suite is a true sanctuary with a walk-in shower, soaking tub, and cozy fireplace. All bedrooms, and the laundry room, are conveniently located upstairs, making laundry day a breeze. Outside, the backyard oasis beckons with a pool featuring water features, a spa, and an outdoor living area complete with a covered patio, fireplace, arbor covered patio, and grill. The location is unbeatable, just a short distance to White Rock Lake & less than 20 minutes to Downtown where you can enjoy plenty of dining & entertainment options.
Location
State TX
County Dallas
Direction From Mockingbird Rd, turn south onto Abrams Rd, left onto Sondra Dr, left onto Oakhurst St. 6602 Sunnyland is on the right at the SE corner of Oakhurst and Sunnyland.
Rooms
Dining Room 2
Interior
Interior Features Built-in Features, Cable TV Available, Decorative Lighting, Double Vanity, Eat-in Kitchen, Flat Screen Wiring, Granite Counters, High Speed Internet Available, Kitchen Island, Open Floorplan, Pantry, Vaulted Ceiling(s), Walk-In Closet(s), Wet Bar
Heating Central
Cooling Ceiling Fan(s), Central Air
Flooring Carpet, Tile, Wood
Fireplaces Number 3
Fireplaces Type Living Room, Master Bedroom, Outside
Appliance Dishwasher, Disposal, Gas Range, Microwave, Vented Exhaust Fan
Heat Source Central
Laundry Utility Room, Full Size W/D Area
Exterior
Exterior Feature Barbecue, Covered Patio/Porch, Rain Gutters, Outdoor Living Center, Private Yard
Garage Spaces 3.0
Fence Back Yard, Privacy, Wood
Pool Gunite, In Ground, Pool/Spa Combo, Water Feature
Utilities Available City Sewer, City Water, Concrete, Curbs
Roof Type Tile
Parking Type Driveway, Garage, Garage Door Opener, Garage Faces Side
Total Parking Spaces 3
Garage Yes
Private Pool 1
Building
Lot Description Interior Lot, Landscaped, Subdivision
Story Two
Foundation Slab
Level or Stories Two
Structure Type Brick,Rock/Stone
Schools
Elementary Schools Lakewood
Middle Schools Long
High Schools Woodrow Wilson
School District Dallas Isd
Others
Acceptable Financing Cash, Conventional, VA Loan
Listing Terms Cash, Conventional, VA Loan
Financing Conventional
Read Less

©2024 North Texas Real Estate Information Systems.
Bought with Georgeanne Villard • Monument Realty
GET MORE INFORMATION




