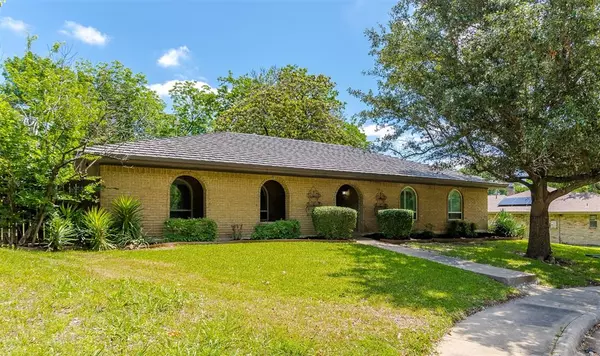For more information regarding the value of a property, please contact us for a free consultation.
3121 Natalie Drive Plano, TX 75074
Want to know what your home might be worth? Contact us for a FREE valuation!

Our team is ready to help you sell your home for the highest possible price ASAP
Key Details
Property Type Single Family Home
Sub Type Single Family Residence
Listing Status Sold
Purchase Type For Sale
Square Footage 2,002 sqft
Price per Sqft $204
Subdivision Briarwood Estates 6
MLS Listing ID 20607785
Sold Date 07/10/24
Style Traditional
Bedrooms 3
Full Baths 2
HOA Y/N None
Year Built 1967
Lot Size 10,890 Sqft
Acres 0.25
Property Description
Charming 1 story home in highly sought after & well-established neighborhood of Briarwood Estates in Plano! This well-maintained home on a .25 acre cul-de-sac lot includes an extended covered front porch perfect for enjoying your morning coffee. This home also features an open-concept floor plan with 3 bed, 2 bath & formal living & formal dining rooms. Large eat-in kitchen includes new appliances & vibrant quartz counters with breakfast bar that opens to a HUGE main living room & includes a beautiful brick fireplace & newly installed French doors that lead to one of two spacious backyards that are perfect for outdoor living & feature an open space patio, fire-pit & privacy fence. Spacious Primary Bedroom features an en-suite bath with large walk-in closet, new quartz counters & large walk-in shower. Other updates include fresh interior paint, new flooring in guest bedrooms & plantation shutters in front windows. No carpet!
Location
State TX
County Collin
Direction From 75 North, Turn right on E Park Blvd, Turn right on Peachtree Ln, Turn right on Rockbrook Dr, Turn right on Natalie Dr
Rooms
Dining Room 2
Interior
Interior Features Cable TV Available, Eat-in Kitchen, Granite Counters, High Speed Internet Available, Open Floorplan, Walk-In Closet(s)
Heating Central, Fireplace(s), Natural Gas
Cooling Ceiling Fan(s), Central Air, Electric
Flooring Ceramic Tile, Laminate
Fireplaces Number 1
Fireplaces Type Brick, Gas Logs, Gas Starter, Wood Burning
Equipment Irrigation Equipment
Appliance Dishwasher, Disposal, Electric Range, Gas Water Heater, Microwave
Heat Source Central, Fireplace(s), Natural Gas
Laundry Electric Dryer Hookup, Utility Room, Full Size W/D Area, Washer Hookup
Exterior
Exterior Feature Private Yard
Garage Spaces 2.0
Fence Wood, Wrought Iron
Utilities Available Alley, Cable Available, City Sewer, City Water, Concrete, Curbs, Electricity Available, Individual Gas Meter, Individual Water Meter, Sidewalk, Underground Utilities, Other
Roof Type Metal
Parking Type Alley Access, Covered, Driveway, Garage, Garage Door Opener, Garage Faces Rear, Garage Single Door
Total Parking Spaces 2
Garage Yes
Building
Lot Description Cul-De-Sac, Few Trees, Interior Lot, Landscaped, Lrg. Backyard Grass, Sprinkler System, Subdivision
Story One
Foundation Slab
Level or Stories One
Structure Type Brick
Schools
Elementary Schools Meadows
Middle Schools Armstrong
High Schools Mcmillen
School District Plano Isd
Others
Restrictions Deed
Ownership See Tax
Acceptable Financing Cash, Conventional, FHA, VA Loan
Listing Terms Cash, Conventional, FHA, VA Loan
Financing Conventional
Read Less

©2024 North Texas Real Estate Information Systems.
Bought with Jay Obinegbo • Tina Leigh Realty
GET MORE INFORMATION




