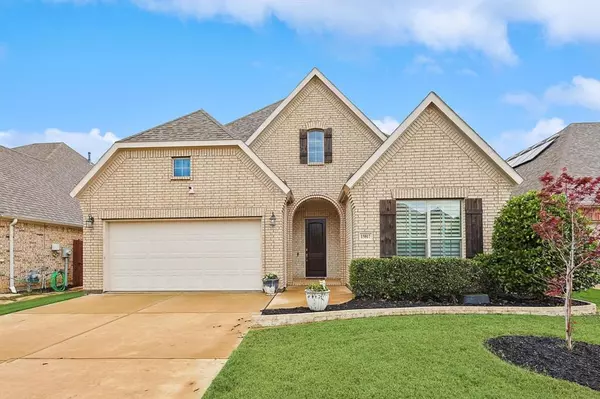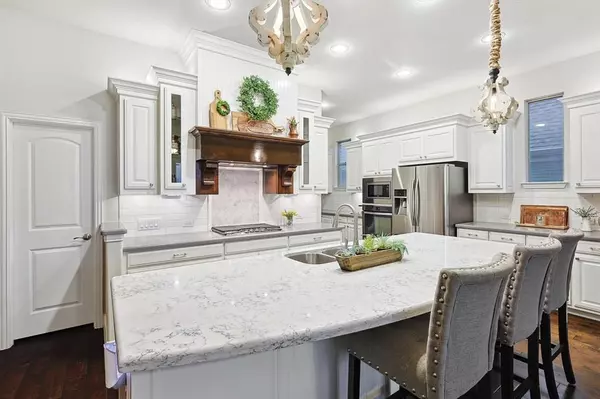For more information regarding the value of a property, please contact us for a free consultation.
15017 Ravens Way Fort Worth, TX 76262
Want to know what your home might be worth? Contact us for a FREE valuation!

Our team is ready to help you sell your home for the highest possible price ASAP
Key Details
Property Type Single Family Home
Sub Type Single Family Residence
Listing Status Sold
Purchase Type For Sale
Square Footage 2,715 sqft
Price per Sqft $217
Subdivision Seventeen Lakes Add
MLS Listing ID 20628233
Sold Date 07/05/24
Style Traditional
Bedrooms 3
Full Baths 3
HOA Fees $70/ann
HOA Y/N Mandatory
Year Built 2017
Annual Tax Amount $10,042
Lot Size 6,011 Sqft
Acres 0.138
Property Description
Nestled on a tranquil street, with a lovely water view, in a peaceful cul-de-sac, this charming home offers serene living. Step into the heart of the home, where a spacious kitchen awaits, boasting abundant storage and a convenient butler's pantry with a wine fridge, perfect for a discerning connoisseur. With a unique 1.5-story floor plan, this home provides versatility and potential. You'll love the main floor guest suite and oversized home office. Upstairs offers the opportunity for an in-law suite, providing privacy and comfort for family or guests. Retreat to the luxurious primary bedroom, where the closet has been extended to accommodate even the most extensive wardrobe collection. This home features a generously sized laundry room, offering convenience and functionality with enough space for a refrigerator or freezer. Don't miss the chance to make this haven your own, where convenience, comfort, and tranquility converge seamlessly.
Location
State TX
County Denton
Community Club House, Community Pool, Curbs, Jogging Path/Bike Path, Playground, Sidewalks
Direction Please use GPS
Rooms
Dining Room 1
Interior
Interior Features Built-in Wine Cooler, Decorative Lighting, High Speed Internet Available, Kitchen Island, Open Floorplan, Pantry, Sound System Wiring, Vaulted Ceiling(s), Walk-In Closet(s)
Heating Central, Natural Gas
Cooling Ceiling Fan(s), Central Air, Electric
Flooring Carpet, Ceramic Tile, Wood
Fireplaces Number 1
Fireplaces Type Gas, Gas Logs, Heatilator, Living Room
Appliance Dishwasher, Disposal, Electric Oven, Gas Cooktop, Gas Water Heater, Microwave, Tankless Water Heater
Heat Source Central, Natural Gas
Laundry Full Size W/D Area, Washer Hookup
Exterior
Exterior Feature Covered Patio/Porch
Garage Spaces 2.0
Fence Metal, Wood
Community Features Club House, Community Pool, Curbs, Jogging Path/Bike Path, Playground, Sidewalks
Utilities Available City Sewer, City Water, Individual Gas Meter, Individual Water Meter, Underground Utilities
Waterfront 1
Waterfront Description Lake Front
Roof Type Composition
Parking Type Garage Door Opener, Garage Faces Front
Total Parking Spaces 2
Garage Yes
Building
Lot Description Cul-De-Sac, Greenbelt, Landscaped, Sprinkler System, Subdivision, Water/Lake View
Story One and One Half
Foundation Slab
Level or Stories One and One Half
Structure Type Brick,Frame,Rock/Stone
Schools
Elementary Schools Wayne A Cox
Middle Schools John M Tidwell
High Schools Byron Nelson
School District Northwest Isd
Others
Restrictions Deed
Ownership See Offer Instructions
Acceptable Financing Cash, Contact Agent, Conventional, FHA, VA Assumable, VA Loan
Listing Terms Cash, Contact Agent, Conventional, FHA, VA Assumable, VA Loan
Financing Conventional
Read Less

©2024 North Texas Real Estate Information Systems.
Bought with Holly Warriner • Berkshire HathawayHS PenFed TX
GET MORE INFORMATION




