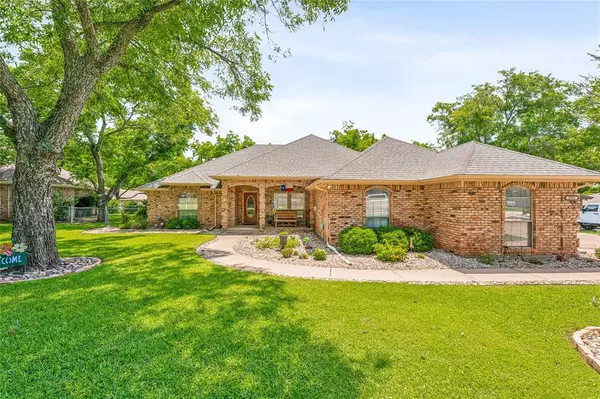For more information regarding the value of a property, please contact us for a free consultation.
8913 Hickory Hill Drive Granbury, TX 76049
Want to know what your home might be worth? Contact us for a FREE valuation!

Our team is ready to help you sell your home for the highest possible price ASAP
Key Details
Property Type Single Family Home
Sub Type Single Family Residence
Listing Status Sold
Purchase Type For Sale
Square Footage 2,464 sqft
Price per Sqft $184
Subdivision Pecan Plantation
MLS Listing ID 20631198
Sold Date 07/01/24
Style Traditional
Bedrooms 3
Full Baths 2
HOA Fees $201/mo
HOA Y/N Mandatory
Year Built 1998
Annual Tax Amount $4,303
Lot Size 0.300 Acres
Acres 0.3
Property Description
Welcome to your dream home in the highly sought after Pecan Plantation golf course community! This 3-bedroom, 2-bathroom brick residence combines modern updates with classic charm.
The beautifully updated kitchen features sleek countertops and top-of-the-line black stainless steel appliances. Flooring has been updated seamlessly throughout the house. Enjoy the elevated look of high ceilings throughout the entire house. You will appreciate the large size of each room and there are several additional closets throughout the house for ample storage.
The spacious 2-car garage also includes a dedicated bay for your golf cart. A separate detached, insulated, and air-conditioned workshop or man cave offers an extremely versatile space with endless possibilities. Outside, enjoy a full-length covered patio and pristine landscaping, perfect for relaxing or entertaining. The home is surrounded by mature trees that create a serene environment.
Location
State TX
County Hood
Community Airport/Runway, Boat Ramp, Campground, Club House, Community Pool, Fishing, Fitness Center, Gated, Golf, Guarded Entrance, Jogging Path/Bike Path, Park, Playground, Pool, Racquet Ball, Restaurant, Tennis Court(S), Other
Direction GPS Friendly
Rooms
Dining Room 1
Interior
Interior Features Cable TV Available, Decorative Lighting, Double Vanity, Eat-in Kitchen, Granite Counters, High Speed Internet Available, Open Floorplan, Pantry, Sound System Wiring, Vaulted Ceiling(s)
Heating Central, Electric
Cooling Ceiling Fan(s), Central Air, Roof Turbine(s)
Flooring Laminate, Tile
Fireplaces Number 1
Fireplaces Type Brick, Living Room, Masonry
Equipment Other
Appliance Dishwasher, Disposal, Electric Cooktop, Electric Oven, Electric Range, Electric Water Heater, Microwave, Refrigerator
Heat Source Central, Electric
Laundry Electric Dryer Hookup, Utility Room, Full Size W/D Area, Washer Hookup
Exterior
Exterior Feature Covered Patio/Porch, Rain Gutters, Lighting, Storage
Garage Spaces 2.0
Fence Metal
Community Features Airport/Runway, Boat Ramp, Campground, Club House, Community Pool, Fishing, Fitness Center, Gated, Golf, Guarded Entrance, Jogging Path/Bike Path, Park, Playground, Pool, Racquet Ball, Restaurant, Tennis Court(s), Other
Utilities Available Asphalt
Roof Type Composition
Parking Type Additional Parking, Concrete, Enclosed, Garage, Garage Door Opener, Garage Faces Side, Golf Cart Garage, Inside Entrance, Kitchen Level, Oversized, Parking Pad
Total Parking Spaces 2
Garage Yes
Building
Lot Description Landscaped, Sprinkler System
Story One
Foundation Slab
Level or Stories One
Structure Type Brick
Schools
Elementary Schools Mambrino
Middle Schools Granbury
High Schools Granbury
School District Granbury Isd
Others
Restrictions Development
Ownership See Tax
Acceptable Financing Cash, Conventional, FHA, VA Loan
Listing Terms Cash, Conventional, FHA, VA Loan
Financing Cash
Special Listing Condition Aerial Photo
Read Less

©2024 North Texas Real Estate Information Systems.
Bought with Reecinda Smith • Coldwell Banker Apex, REALTORS
GET MORE INFORMATION




