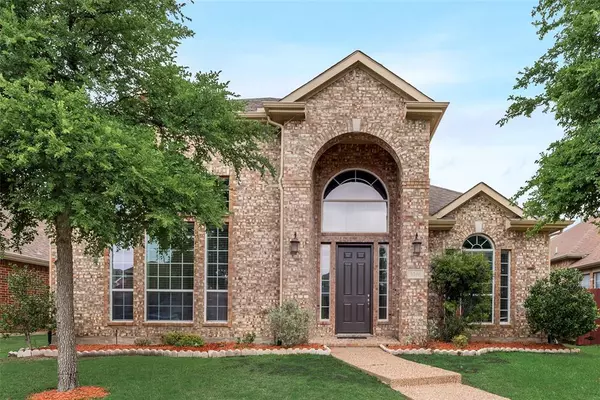For more information regarding the value of a property, please contact us for a free consultation.
3546 Jefferson Drive Frisco, TX 75034
Want to know what your home might be worth? Contact us for a FREE valuation!

Our team is ready to help you sell your home for the highest possible price ASAP
Key Details
Property Type Single Family Home
Sub Type Single Family Residence
Listing Status Sold
Purchase Type For Sale
Square Footage 2,760 sqft
Price per Sqft $227
Subdivision Heritage Lakes Ph 2
MLS Listing ID 20600788
Sold Date 06/25/24
Style Traditional
Bedrooms 4
Full Baths 2
Half Baths 1
HOA Fees $230/qua
HOA Y/N Mandatory
Year Built 2002
Annual Tax Amount $10,177
Lot Size 6,316 Sqft
Acres 0.145
Property Description
Welcome to your new home oasis nestled in this highly desirable and prestigious resort style gated community of Heritage Lakes!
Meticulously maintained four-bedroom, 2.5-bathroom residence exudes elegance and comfort.
Step inside to discover warm wooden floors gracing the entryway, dining and living room, while ample natural light fills the space, creating a welcoming ambiance. Upgraded powder room adds a touch of modern sophistication, garage boasts an electric charger for added convenience.
Open-concept kitchen features granite countertops, stainless steel appliances. Gorgeous wood Pergola covered patio allows entertaining in all seasons.
Residents of this exclusive community enjoy unrivaled amenities. Guarded neighborhood access, executive golf course, lakes, lazy river, water parks, playground, clubhouse, fitness centre, 2 pools and a Tennis membership. Top rated schools.
Conveniently located close to DNT, Sam Rayburn, The Star, shops and entertainment!
Location
State TX
County Denton
Community Club House, Community Pool, Gated, Golf, Greenbelt, Guarded Entrance, Jogging Path/Bike Path, Lake, Perimeter Fencing, Playground, Spa, Tennis Court(S)
Direction Lebanon exit from Dallas Tollway. W. on Lebanon. L on Village Blvd. - Turn right onto Patriot. R. on Crescent Way. L. on Jefferson
Rooms
Dining Room 2
Interior
Interior Features Cable TV Available, Decorative Lighting, High Speed Internet Available
Heating Central, Natural Gas, Zoned
Cooling Ceiling Fan(s), Central Air, Electric, Zoned
Flooring Carpet, Ceramic Tile, Wood
Fireplaces Number 1
Fireplaces Type Gas Logs
Appliance Dishwasher, Disposal, Electric Cooktop, Electric Oven, Gas Water Heater, Microwave, Vented Exhaust Fan
Heat Source Central, Natural Gas, Zoned
Laundry Utility Room
Exterior
Exterior Feature Covered Patio/Porch, Rain Gutters
Garage Spaces 2.0
Fence Wood
Community Features Club House, Community Pool, Gated, Golf, Greenbelt, Guarded Entrance, Jogging Path/Bike Path, Lake, Perimeter Fencing, Playground, Spa, Tennis Court(s)
Utilities Available All Weather Road, Alley, City Sewer, City Water, Concrete, Curbs, Individual Gas Meter, Individual Water Meter, Sidewalk, Underground Utilities
Roof Type Composition
Parking Type Garage, Garage Door Opener, Garage Faces Rear
Total Parking Spaces 2
Garage Yes
Building
Lot Description Interior Lot, Landscaped, Sprinkler System, Subdivision
Story Two
Foundation Slab
Level or Stories Two
Structure Type Brick
Schools
Elementary Schools Hicks
Middle Schools Arbor Creek
High Schools Hebron
School District Lewisville Isd
Others
Ownership Tax Record
Acceptable Financing Cash, Conventional
Listing Terms Cash, Conventional
Financing Conventional
Read Less

©2024 North Texas Real Estate Information Systems.
Bought with Beverly Smith • RE/MAX DFW Associates
GET MORE INFORMATION




