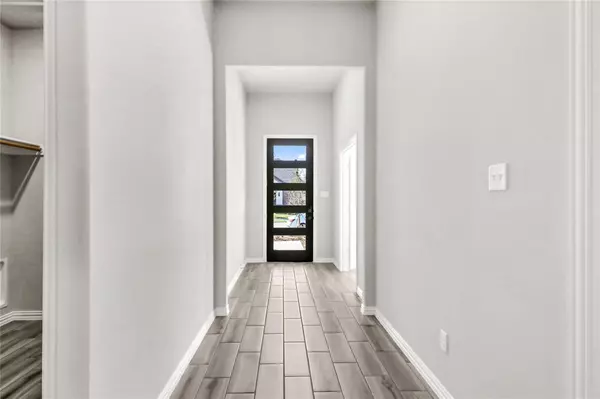For more information regarding the value of a property, please contact us for a free consultation.
821 Cavalcade Drive Ferris, TX 75125
Want to know what your home might be worth? Contact us for a FREE valuation!

Our team is ready to help you sell your home for the highest possible price ASAP
Key Details
Property Type Single Family Home
Sub Type Single Family Residence
Listing Status Sold
Purchase Type For Sale
Square Footage 1,917 sqft
Price per Sqft $187
Subdivision Woodstone
MLS Listing ID 20549977
Sold Date 06/28/24
Style Traditional
Bedrooms 3
Full Baths 2
HOA Fees $41/ann
HOA Y/N Mandatory
Year Built 2022
Lot Size 7,405 Sqft
Acres 0.17
Property Description
Welcome to Woodstone in Ferris, charming small town feel just 20 minutes south of Dallas! The Laurel Plan built by Gravity Homes features 3 Bedrooms, 2 Bathrooms, Study, Game Room, & 2 Car Garage on a Premium Lot! Open Concept Upgraded Kitchen with Island, Stainless Steel Appliances, Granite Counters, 42 inch White Cabinets with Hardware & Large Pantry overlooks Casual Dining & Living Room. Platinum Package & Wood-like tile. Curb appeal with Landscaping, Glass Front Door, Brick & Stone Elevation, Covered Porch & Back Patio, plus Spacious Fenced Yard with & Sod. Owner's retreat includes an ensuite bathroom with Dual Sinks, Granite Counter, Garden Soaking Tub, Tiled Shower & huge Walk-in Closet! 2 additional bedrooms share a full bathroom & Game Room. Utility room with full size washer & dryer connections. Each Gravity Home is Energy Efficient, with Smart Home features and spray foam insulation. Master planned community!
Location
State TX
County Ellis
Direction From I45 in Ferris at E 8th St - FM 660, head north on the service road. Turn right on S Cork Blvd, right on Tall Oaks Ln, right on Rosebud Trail, right on Stone Hollow Dr and right onto Cavalcade Dr. Model home is located at 800 Rosebud Trail.
Rooms
Dining Room 1
Interior
Interior Features Cable TV Available, High Speed Internet Available, Smart Home System
Heating Central, Electric
Cooling Ceiling Fan(s), Central Air, Electric
Flooring Carpet, Ceramic Tile, Other
Fireplaces Type Other
Appliance Dishwasher, Disposal, Electric Cooktop, Electric Oven, Microwave
Heat Source Central, Electric
Laundry Electric Dryer Hookup, Utility Room, Full Size W/D Area, Washer Hookup
Exterior
Exterior Feature Covered Patio/Porch, Rain Gutters
Garage Spaces 2.0
Fence Wood
Utilities Available City Sewer, City Water
Roof Type Composition
Parking Type Garage, Garage Door Opener, Garage Faces Front
Total Parking Spaces 2
Garage Yes
Building
Lot Description Few Trees, Landscaped, Lrg. Backyard Grass, Subdivision
Story One
Foundation Slab
Level or Stories One
Structure Type Brick,Rock/Stone
Schools
Elementary Schools Ingram
High Schools Ferris
School District Ferris Isd
Others
Ownership Gravity Homes
Acceptable Financing Cash, Conventional, FHA, VA Loan
Listing Terms Cash, Conventional, FHA, VA Loan
Financing VA
Read Less

©2024 North Texas Real Estate Information Systems.
Bought with Dee Lemmons • Premium Realty
GET MORE INFORMATION




