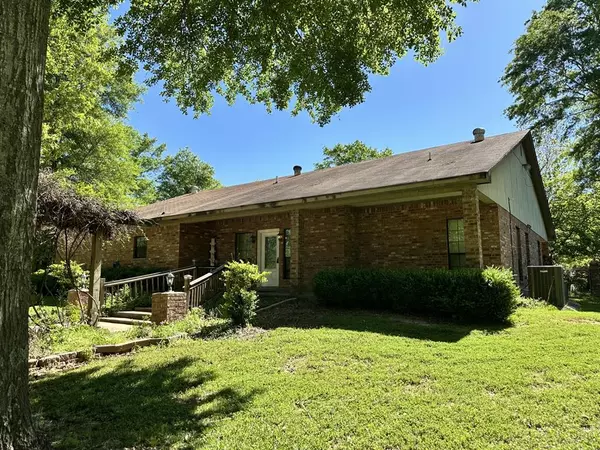For more information regarding the value of a property, please contact us for a free consultation.
345 Bypass Road Grand Cane, LA 71032
Want to know what your home might be worth? Contact us for a FREE valuation!

Our team is ready to help you sell your home for the highest possible price ASAP
Key Details
Property Type Single Family Home
Sub Type Single Family Residence
Listing Status Sold
Purchase Type For Sale
Square Footage 2,443 sqft
Price per Sqft $114
Subdivision Rural
MLS Listing ID 20577997
Sold Date 06/28/24
Style Traditional
Bedrooms 3
Full Baths 2
Half Baths 1
HOA Y/N None
Year Built 2006
Annual Tax Amount $2,130
Lot Size 4.086 Acres
Acres 4.086
Property Description
Welcome to Grand Cane!! Large one owner home that has plenty of room for your family and pets. Home has 3 bedrooms and 2.5 baths. Large living area that is open to kitchen and dining room. Kitchen has granite countertops and is a dream kitchen with lots of storage. Split floorplan!! Large master area with lots of closet space as well as an enlarged master bath area. 3 carport areas and an enlarged patio on back. There is a circle drive on the front and also a gated entry driveway that leads to back of home. There is a green house, a shop with covered RV parking. Fenced back yard as well as an area that is fenced for your pets. There is also a building that could be used for a mother in law home or workout area or man cave. Home also has a whole home generator that was installed in 2022 and is on a yearly service contract that was just renewed. Propane tank for generator is leased for $109 per year.
Seller is retaining minerals.
Location
State LA
County Desoto
Direction follow GPS
Rooms
Dining Room 1
Interior
Interior Features Built-in Features, Granite Counters, Kitchen Island
Heating Central, Electric
Cooling Central Air, Electric
Flooring Carpet, Ceramic Tile, Laminate
Fireplaces Number 1
Fireplaces Type Wood Burning
Equipment Generator
Appliance Dishwasher, Electric Cooktop, Electric Oven, Electric Water Heater, Microwave, Double Oven, Refrigerator
Heat Source Central, Electric
Laundry Electric Dryer Hookup, Utility Room, Washer Hookup
Exterior
Exterior Feature Covered Patio/Porch, RV/Boat Parking, Storage
Carport Spaces 3
Fence Chain Link
Utilities Available City Water, Co-op Electric, Electricity Connected, Private Sewer
Roof Type Composition
Parking Type Asphalt, Attached Carport, Circular Driveway, Electric Gate
Total Parking Spaces 3
Garage No
Building
Lot Description Cleared, Corner Lot, Few Trees
Story One
Foundation Slab
Level or Stories One
Structure Type Brick
Schools
Elementary Schools Desoto Isd Schools
Middle Schools Desoto Isd Schools
High Schools Desoto Isd Schools
School District Desoto Parish Isd
Others
Ownership James
Acceptable Financing Cash, Conventional, FHA, USDA Loan, VA Loan
Listing Terms Cash, Conventional, FHA, USDA Loan, VA Loan
Financing FHA 203(k)
Read Less

©2024 North Texas Real Estate Information Systems.
Bought with Kalette Haley • Century 21 Elite
GET MORE INFORMATION




